UP TO THE MINUTE
An easy guide to measuring roofs more efficiently

By AppliCad.
This guide isn't just about measuring roofs; it's about measuring up to our potential. Let's use these tips to sharpen our game and cut the competition down to size.
The challenge of traditional measuring
Imagine this: you're out there, tape measuer in hand, spending hours under the sun, trying to get every inch of the roof down on paper. You're doing all this before you even know if you'll land the job. It's like pouring money into a piggy bank that might never open. And if your measurements are off? That piggy bank starts to crack, leaking cash on all those extra trips and fixes. Learn from the experts at AppliCad on how to use their software to make your life easier!
Out with the old, In with the accuracy
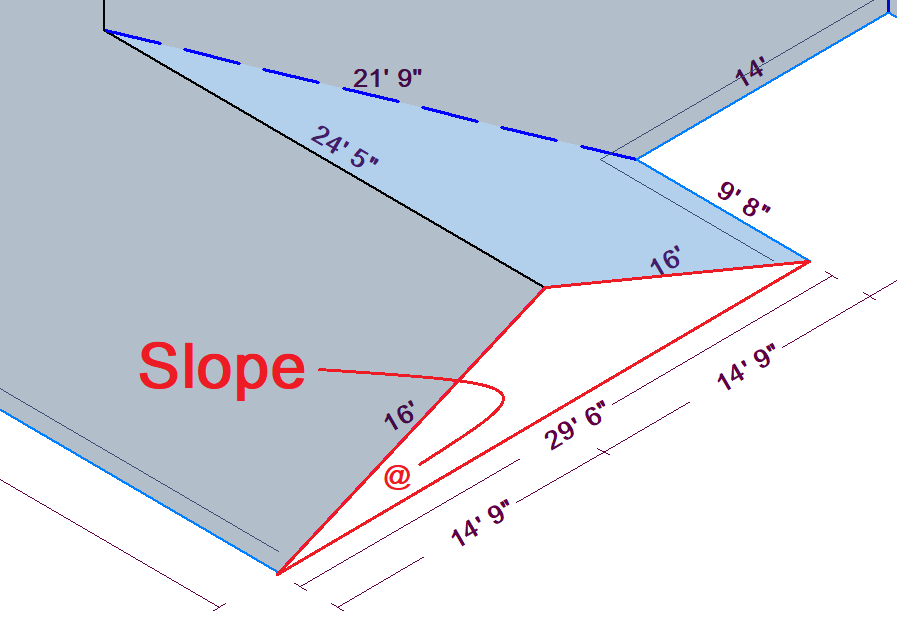 Here's a little secret: measuring every little bit of the roof isn't helping us. It's about the big picture — getting the shape of the roof right. We've got this fancy software, AppliCad Roof Wizard, which can do the heavy lifting for us, adding in those extra bits like overhangs. But for it to work its magic, we need to be straight shooters with our numbers.
Here's a little secret: measuring every little bit of the roof isn't helping us. It's about the big picture — getting the shape of the roof right. We've got this fancy software, AppliCad Roof Wizard, which can do the heavy lifting for us, adding in those extra bits like overhangs. But for it to work its magic, we need to be straight shooters with our numbers.
The missing piece: roof pitch
You know the slope of a hill? Roofs have that too — it's called pitch or slope. But it's like we've been turning a blind eye to it when we field measure. That's a big no-no. Knowing the slope is like having a map when you're lost—it guides you to the right place, making sure your measurements add up.
Tip: using the 3D modelling software, AppliCad can use your measurements to cross-check the slope!
Your blueprint for success
Okay, let's get down to business. When you're out there, measure the edges — the eave perimeter — without any fluff. No extras. Let the Roof Wizard handle the add-ons. And that slope? Get it with something like a pitch/slope gauge — you can even get a pitch gauge for your mobile phone. It's easy, and it'll make your life so much easier.
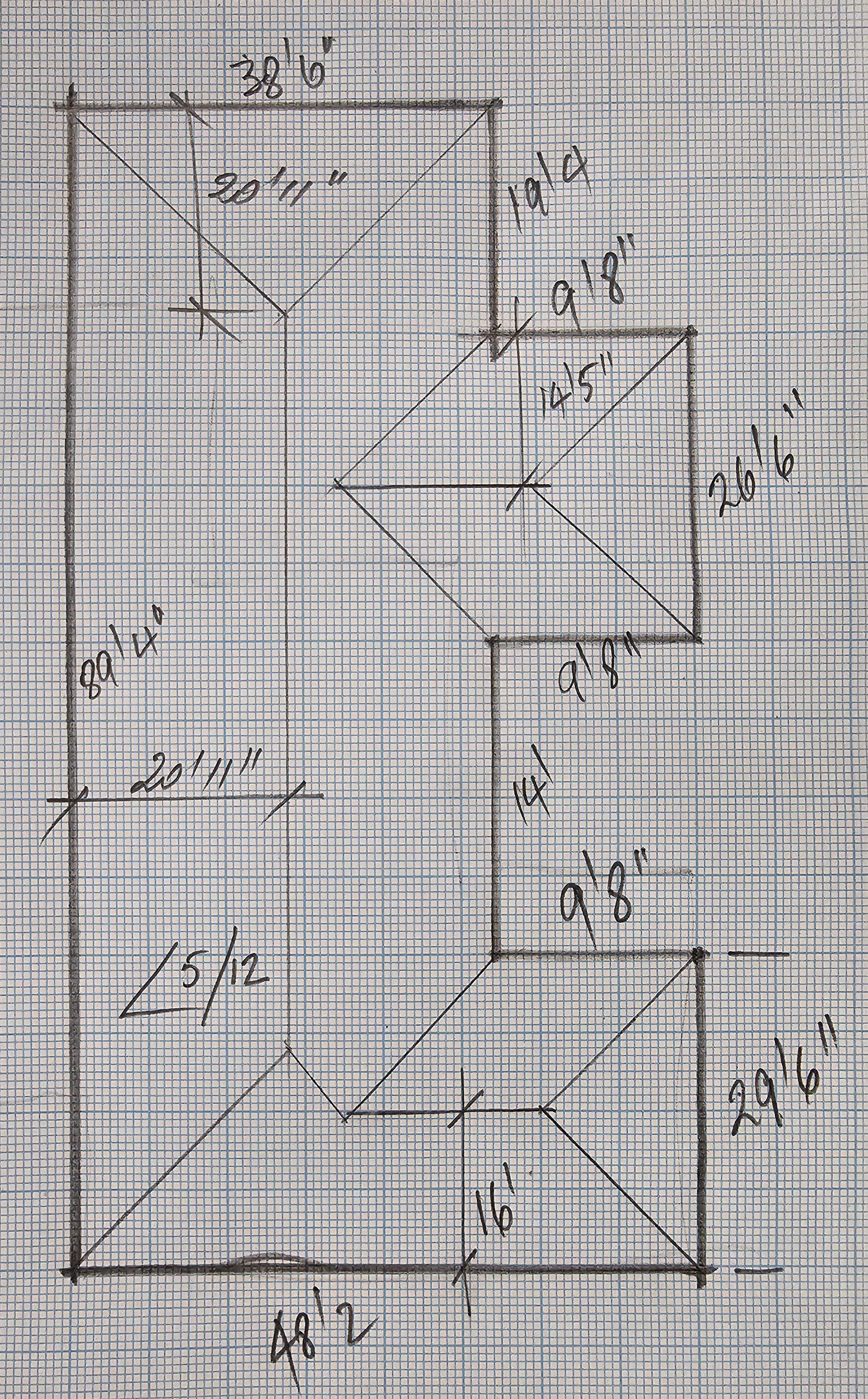 Main ingredients: edges and angles
Main ingredients: edges and angles
Focus on the main things first — the edges and the roof slope(s) – there might be more than one slope on the roof. They're your bread and butter. Actually, all we need is the perimeter, the eave overhang and the slope, the software does the rest. The ridge, hip and valley lengths are largely for cross checking the 3D model. The rafter length and the length between the eaves, especially on a Gable end, allow us to verify the slope that was measured using your thumb in the air or a phone app.
Sketching: the road to accuracy
When you draw your roof, use a graph paper pad. It's like coloring inside the lines — it keeps everything neat and makes sense. A well-drawn roof is a map to treasure for any roofer.
Penmanship matters
Here's a tip: write neatly. When you're scribbling numbers on the go, a zero that looks like a six or a 1 that looks like a 7 can lead to ordering too much material. And that's just money down the drain. Get an extra measurement or two, it saves driving back to the job site to get the ones you missed. Slow down, and get it right.
Embrace the new way
Change isn't just a buzzword; it's the ladder to better things. Some folks might grumble, but once they see how these tweaks cut down on head-scratching and backtracking, they'll be measuring roof slopes before you can say "roof."
Testing the waters: a case study
Let's talk real-world proof. We threw a complex roof at our team — nothing straight, nothing easy. The group that used the roof slope in their game plan? They were out in no time, with numbers sharp as a tack. The others? They were still there, scratching their heads, long after.
Let AppliCad take the wheel
First, we play pretend — all roofs have the same slope. Then we get real, adjusting each part to its true measured slope. It's like fitting puzzle pieces together — they just click.
Tip: The image below on the left shows a roof with 5/12 slope on all planes. As you can see on the right, using AppliCad, changing the slops also changes the roof geometry — automatically!
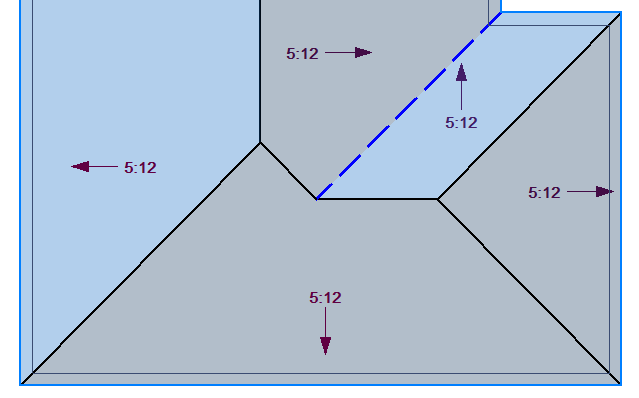
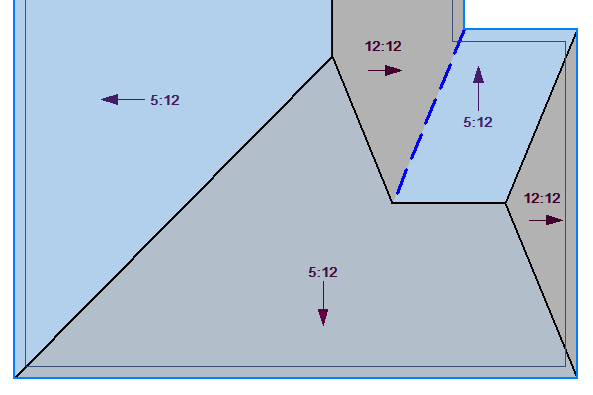
The grand reveal: a cut above
Once the software has a true-to-life model, it rolls out a shopping list with no guesswork. It knows how everything comes together, kind of like how a chef knows just how much spice to add to a stew.
Ugly duckling roofs? No problem!
Look, not all roofs are picture-perfect. Some are a bit wonky, a bit wild. But with our method, you'll tame them, getting your numbers right without breaking a sweat.
Double-checking: the final frontier
Adding the roof slope into the mix isn't just fancy — it's practical. It turns a flat drawing into a 3D masterpiece. You'll see the roof from all angles, knowing exactly what you're working with.
Together, we grow
This guide isn't just about measuring roofs; it's about measuring up to our potential. Let's use these tips to sharpen our game and cut the competition down to size.
Stay up to date with the latest industry news when you sign up for the Coffee Shop eNews.













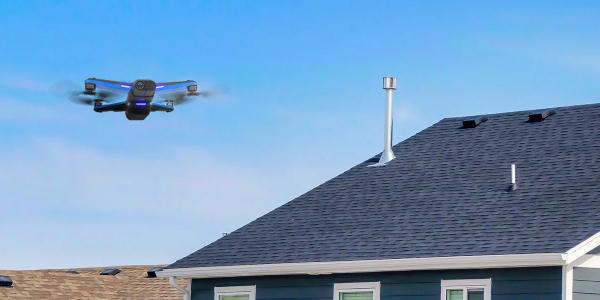





Comments
Leave a Reply
Have an account? Login to leave a comment!
Sign In