UP TO THE MINUTE
Case Study: ColorGard® by S-5!

Wings Over the Rockies Air & Space Museum retrofitted with standing seam metal roof.
The project
Transferred from the United States Air Force to a group of volunteers in 1994, Wings Over the Rockies Air & Space Museum is located in Hangar #1 of the former Lowry Air Force Base in Denver. Today, the museum boasts more than 182,000 square feet of hangar space full of iconic aircraft, space vehicles, artifacts, military uniforms and much more.
Visitors can experience thrilling flight simulators, discover various educational programs and participate in dozens of exciting museum-sponsored events. Each year, the museum welcomes roughly 160,000 visitors from all 50 U.S. states and 34 countries around the world.
The existing 20-gauge corrugated metal roof on this large airplane hangar had reached its useful life and performed well since it was installed in 1938–that’s a 70-year life-span. The roof was retrofitted with 92,400 square feet of curved standing seam roofing using the New Tech Series SSQ II™ MultiPro Roof Panel Machine with 675 tooling. It features ColorGard® by S-5!, the ultimate snow guard solution for standing seam metal roofs.
The challenge
The challenge was to remove and replace this large radiused roof during the cold winter months, while keeping the museum open for its patrons. Increasing the difficulty was the shape and height of the roof – curved and more than 100’ off the ground with a circumference measurement from eave-to-eave over the top of the barrel at 308 linear feet.
Another challenge was to meet the standards of the City & County of Denver’s Historical Landmark Preservation Commission – to maintain the same historic look of the building with the new roof system.
The solution
Project consultant, Alec Garbini and AH Architecture were brought on board to oversee the project. They were tasked with finding a roofing contractor who could help custom-design and construct a system, and handle the removal and replacement of the large radiused roof.
Colorado Custom Metal, Inc. was selected as the roofing contractor and proposed to leave the existing corrugated metal roof in place and retrofit a new light-weight roof system. This approach would allow the museum to remain open while the new roof system was constructed.
Mill-finished Galvalume material was selected for the standing seam panels to preserve the look of the old hanger and meet the criteria of the historical society.
Colorado Custom Metal fabricated 25,000 linear feet of 6” high Zee (Z) Purlins from 16 Gauge GI steel in their metal shop. Installers attached the Z Purlins through the existing corrugated deck and into the main frame of the building. By securing the Z Purlins to the main frame, they transferred the load of the new roof system and raised the new fastening point 6” higher.
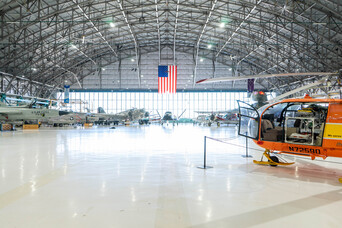
Next, they laid down 6” of new ridged insulation nested tightly between the newly secured Z Purlins and chose to use two layers of 3” foil-faced isocyanate insulation board, providing the building with an added R-value of 38. Finally, installers enclosed the insulation and Z Purlins with a high-temperature ice and water shield membrane.
Colorado Custom Metal manufactured the 308’ long panels in four separate lengths with each panel 77’ long. They designed a custom expansion joint end-lap-detail to attach the panels together, making them span the full length of the barrel.
Winslow Crane Service hoisted the panels and New Tech Machinery’s panel forming machine up to the roof level, suspending it a few inches off the roof deck where 92,400 square feet of roofing panel was manufactured utilizing the 18” wide 1 ¾” snap seam profile. The panels were curved around the radius of the barrel as each one was installed.
Fabral company supplied the 24” wide, 24-gauge, satin-finished Galvalume roofing coils to make the standing seam panels, as well as more than 300 flat sheets to custom fabricate the flashings, trims and components for the project.
Once the new roof was installed, the project consultant observed heavy snow sliding off the new satin-finished metal roof panels in greater volume than the pre-existing corrugated roof panels. He advised something would need to be done to control rooftop avalanche conditions.
Colorado Custom Metal contacted S-5!, who designed and engineered the ColorGard® snow retention system to mitigate the avalanche problems. Manufactured from high-tensile, certified aluminum and extensively tested for load-to-failure results, ColorGard dramatically reduces the risks associated with rooftop avalanches and complements the look of the roof, with a clean appearance and perfect color and finish-matching, all designed to last the life of the roof.
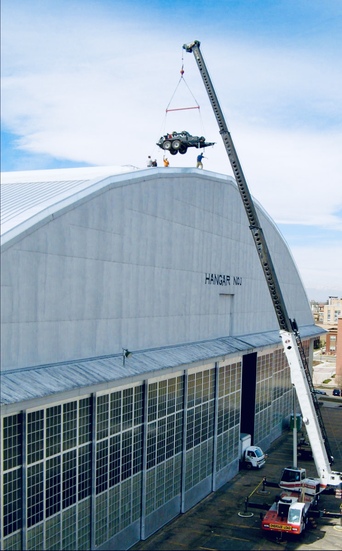
Project team:
Architect: AH Architecture, Denver
Project Consultant: Alec Garbini, Denver
Roofing Contractor: Colorado Custom Metal, Glenwood Springs, Colorado
Base-Metal Supplier: Fabral
Rollforming: New Tech Machinery, Denver
Snow Retention: S-5!, Colorado Springs, Colorado
Project stats:
-
Roof Measurements: curved roof with a circumference measurement from eave-to-eave over the top of the barrel @ 308 linear feet
-
Roof Pitch: 10/12 pitch at the eaves
-
Used 92,400 square feet of 24-gauge, 18” wide standing seam roofing over 6” of ISO insulation nestled between rows of 16-gauge Galvanized Zee Purlins
- Used S-5! ColorGard snow retention system:
o 2400 linear feet of unpunched ColorGard
o S-5-V Clamps (1600)
o VersaClips (1600)
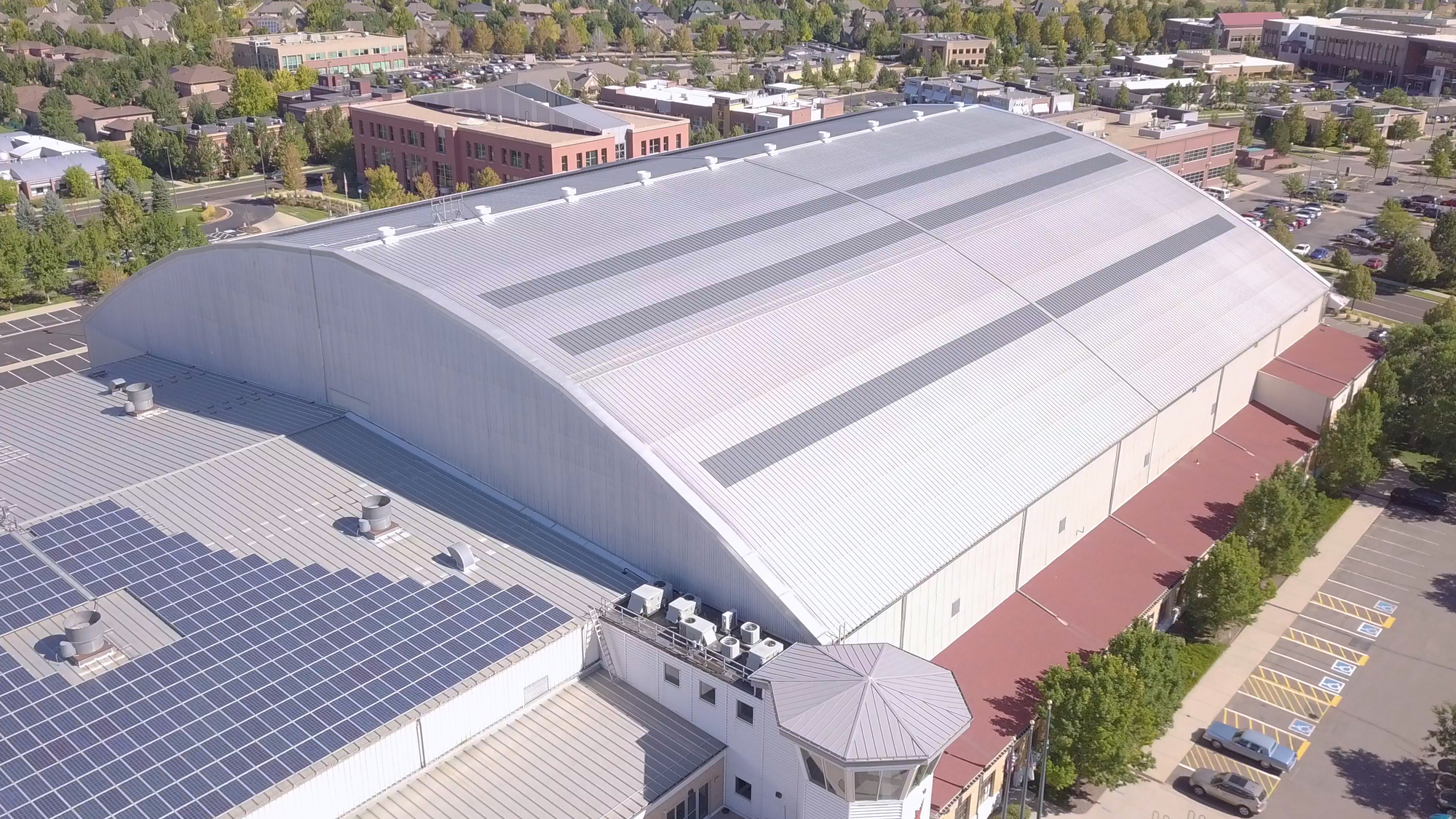
Learn more about S-5! in their RoofersCoffeeShop® Directory.
“I was particularly impressed with S-5! They were the only snow retention company in the marketplace who could tell us the mathematical equation required to calculate the snow loads for their products. There was no guesswork–an engineered avalanche control system with no messy glues or adhesives. We didn’t even have to penetrate the roofing envelope to achieve our desired results. The ColorGard system also provided added strength to the overall diaphragm of the new roof system.”
— Mark Orsborn, President, Colorado Custom Metal, Inc.

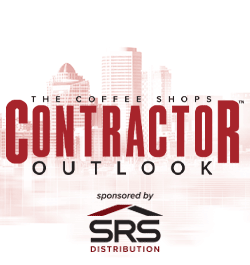





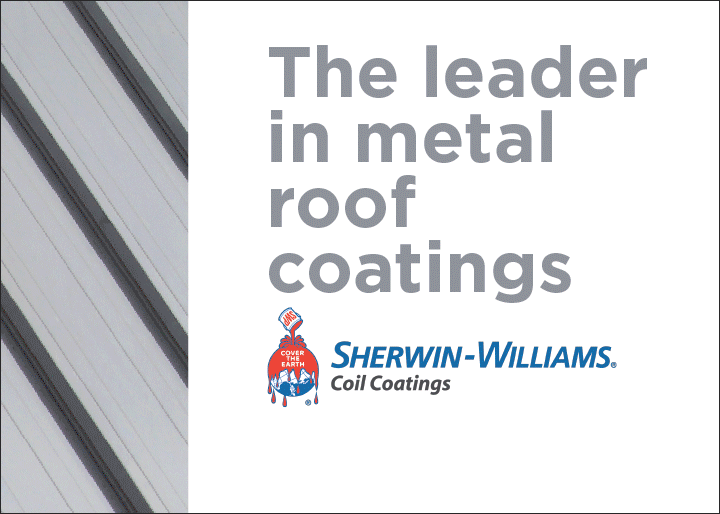


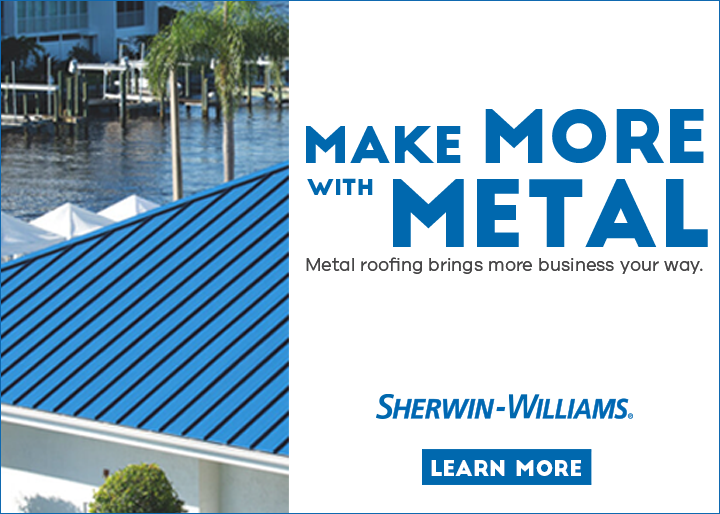


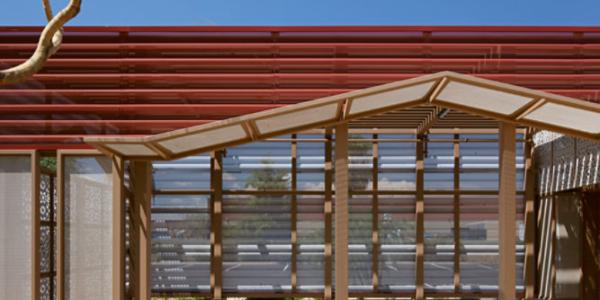
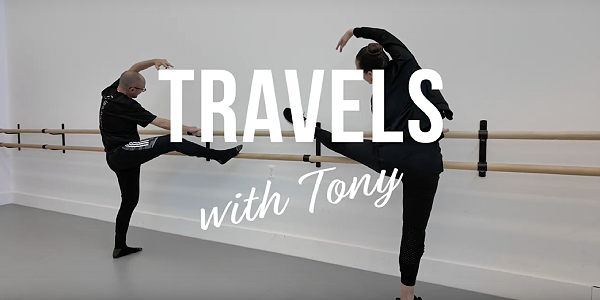

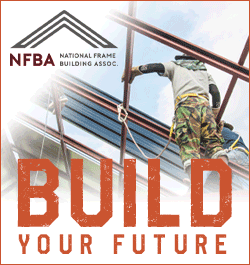

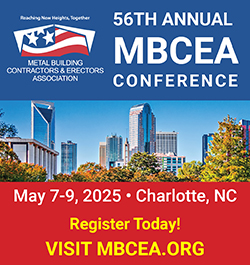
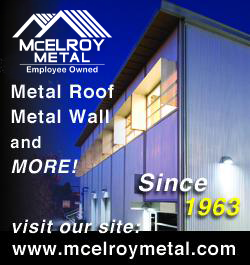
Comments
Leave a Reply
Have an account? Login to leave a comment!
Sign In