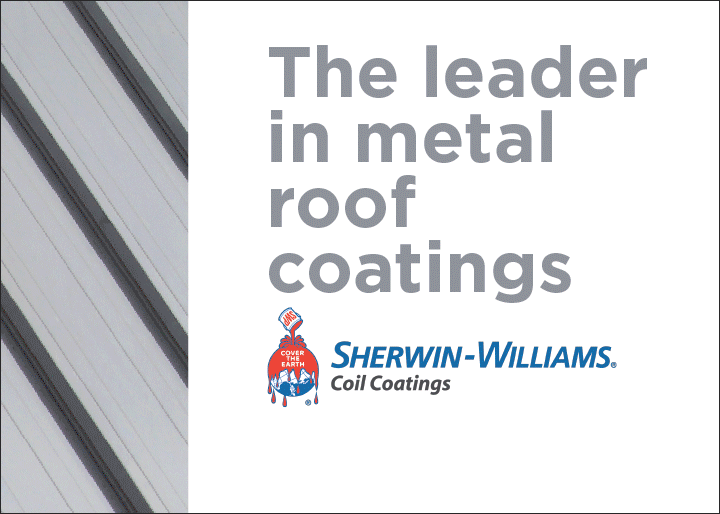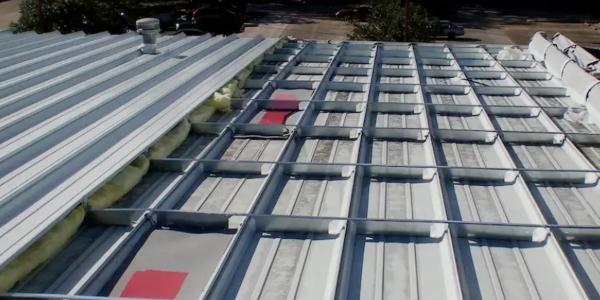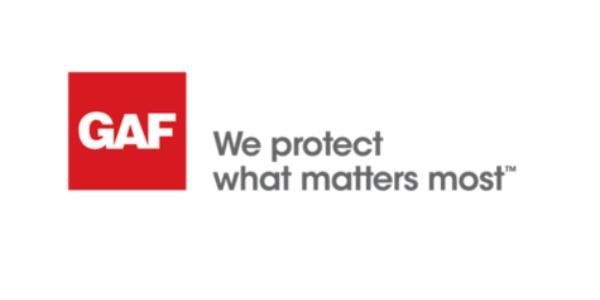UP TO THE MINUTE
Weighing the roof: Choosing the right retrofit for aging metal roofs
April 8, 2025 at 9:00 a.m.By Jesse Sanchez.
As metal roofs age, building owners face critical decisions about repair or replacement — but not all retrofit options are created equal.
As commercial and industrial metal roofs approach the end of their lifespan, building owners are confronted with a pivotal choice: should they replace, repair or retrofit the existing structure? A recent technical white paper by Brian Gardiner -FRCI, RRC ,CCS dissects the retrofit landscape and highlights key considerations that can make or break the success of these solutions.
Retrofitting, often favored for its cost savings and minimal disruption, allows businesses to avoid the mess and downtime of full roof replacement. "The original roof provides temporary building interior protection during new roof installation," Brian notes in a white paper for Roof Hugger, while also reducing landfill waste and often improving insulation performance. Yet, as he explains, the choice of retrofit system — whether "metal over metal" or "single-ply over metal" — demands a nuanced understanding of structural constraints and building codes.
One of the standout insights is the distinction between structural capacities when using a single-ply membrane roof. Unlike metal-over-metal solutions like Roof Hugger, that transfer loads directly to existing purlins, single-ply systems often depend on the old metal roof as a structural deck — despite it likely being "24-gauge or thinner" and not designed to handle such loads. Brian warns, "Some mechanically fastened roof designs may require an 80 ksi deck yield strength instead of the 50 ksi yield strength often used for structural metal roofs in metal buildings."
Beyond structural concerns, Brian expresses that code compliance isn't optional. Both the International Building Code (IBC) and the International Existing Building Code (IEBC) require careful analysis of load increases and structural performance. For instance, even modest additions to roof weight must comply with gravity load limits and insufficient attention to wind uplift requirements — especially in corners and edges — could spell disaster. Stressing the need for engineering rigor, Brian points out, "Design wind loads vary due to building height, geographic location, enclosed vs. partially enclosed, parapet height and other factors."
Drainage and deflection are additional hazards. Metal roofs, designed with ribbing to manage water flow, behave differently than smooth single-ply surfaces, which risk water ponding if structural deflections occur. These shifts in design dynamics can lead to unbalanced loads and even structural failure if not properly addressed. As Brian puts it, "Installing a smooth-surfaced roof that results in an unbalanced load condition could be construed as less safe than the original ribbed metal roof."
Another often-overlooked issue is fire rating. While metal panels typically meet Class A fire ratings, single-ply membranes might not unless paired with specific insulation types, adding another layer of complexity to retrofit decisions.
Ultimately, Brian urges building owners and professionals to engage licensed engineers with expertise in metal buildings and to scrutinize every aspect of the retrofit — from structural integrity and fastening methods to drainage, wind uplift and fire safety. Brian concludes, "Building owners and their design professionals and contractors should evaluate retrofit roof solutions for their project to determine what is the most prudent choice."
Learn more about Roof Hugger in their Coffee Shop Directory or visit www.roofhugger.com.
About Jesse
Jesse is a writer for The Coffee Shops. When he is not writing and learning about the roofing industry, he can be found powerlifting, playing saxophone or reading a good book.




















Comments
Leave a Reply
Have an account? Login to leave a comment!
Sign In