UP TO THE MINUTE
Warehouse Transformation Inspired by Tuscan Territory

By Xipre.
A new use for this industrial warehouse called for a new look!
Introduction
Expertly made of iron, pillars and beams, this beautifully designed industrial building once served as a warehouse and laboratory. With architecture from the ‘70s, the 3500 m2 structure has undergone a conservative restoration. The Santucci Group, one of the main marble companies in Carrara, Italy, purchased the building and now the original marble warehouse is being turned into showrooms
The new intended use and the structural complexity of the building necessitated the creation of a structurally independent front fill. And to plan the redevelopment intervention, the objective was to achieve the union between productive rationality and the refinement of architecture that has traversed the Tuscan territory over the centuries. In fact, the creative spirit of the project is the goal of creating a cathedral, a Carrara marble cathedral.
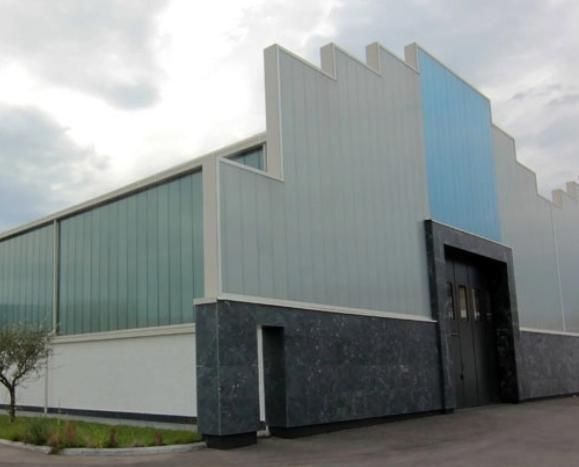
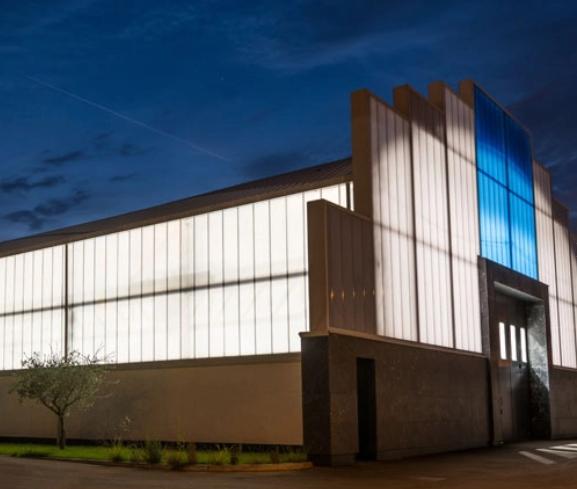
In historical architecture, from romanticism onwards, and with special exasperation in the baroque, to reach postmodernity, the characterization of the façade has always been at the center of architecture of public importance.
The exhibition and sale of marble requires a great mastery of both natural and artificial light, since the exact perception of the exposed material is essential. Based on a careful analysis of the necessary characteristics of the materials, both in terms of technology, lightness and transparency, as well as sustainability, without neglecting economy, the use of polycarbonate was chosen.
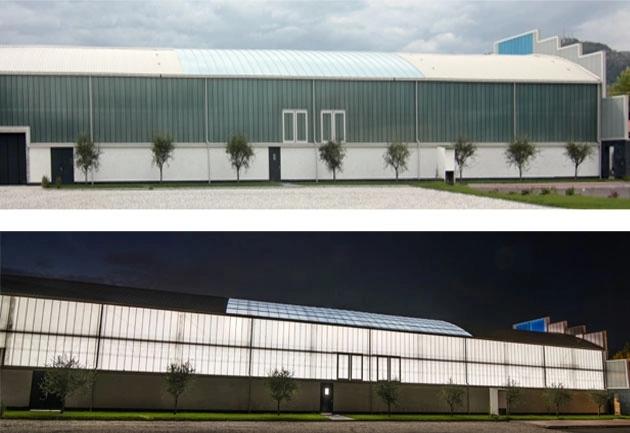
Polycarbonate was used for the imposing curved roof, for the exterior curtain walls and for the skylights, covering a total development of 2,626m2. The main façade was made using a structurally independent shelf wrapped in black marble, from the Santucci Group quarry, as well as the 6×6 ml porticos necessary for the passage of trucks. On the characteristic translucent surface of the upper part of the building, four different dott.gallina products have been used, specific for each type of application:
- ArcoWall 5613 for two-tone front covering
- ArcoPlus 9207 for curved coverage
- Opening system with arcoPlus 547 for opening windows inserted in the fixed translucent window
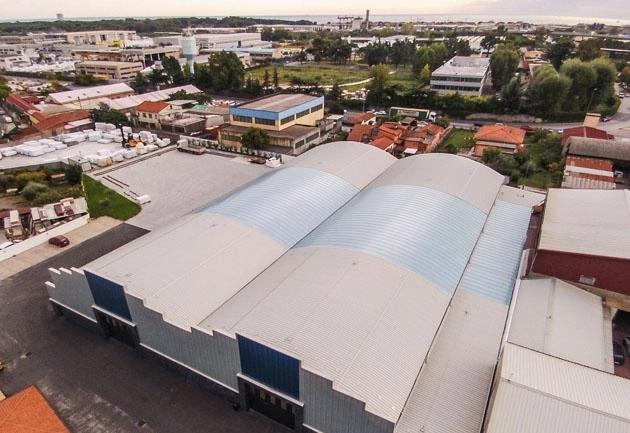
The entire building was illuminated with 500 lumens on the ground, a technical characteristic necessary to carry out the night processing of the marble within the industrial complex. This design request, combined with the peculiarities of the installed materials, allowed the building to shine in the dark, giving light and value to the city, positioning itself as a point of reference both at an economic-industrial and urban level.
Learn more about Xipre in their MetalCoffeeShop Directory or visit xipre.la/home.
Original article source: Xipre


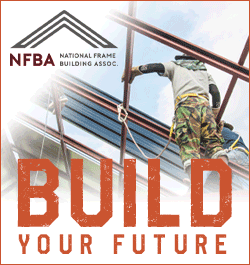
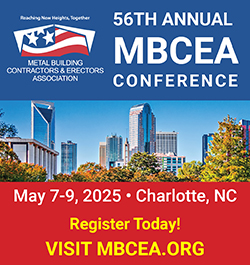



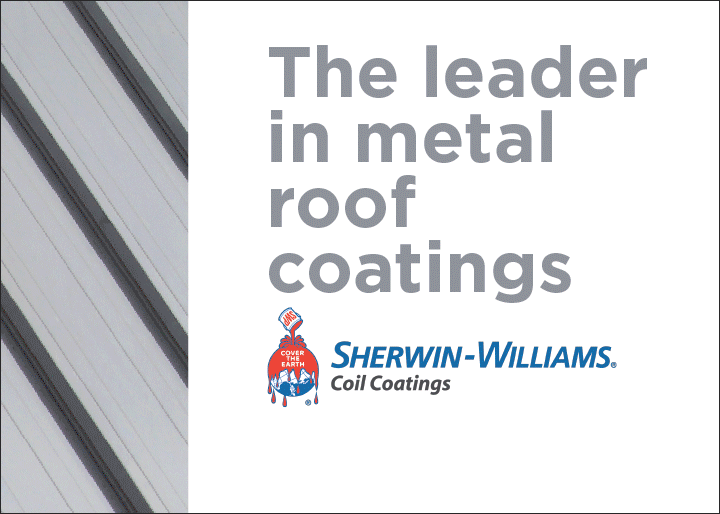


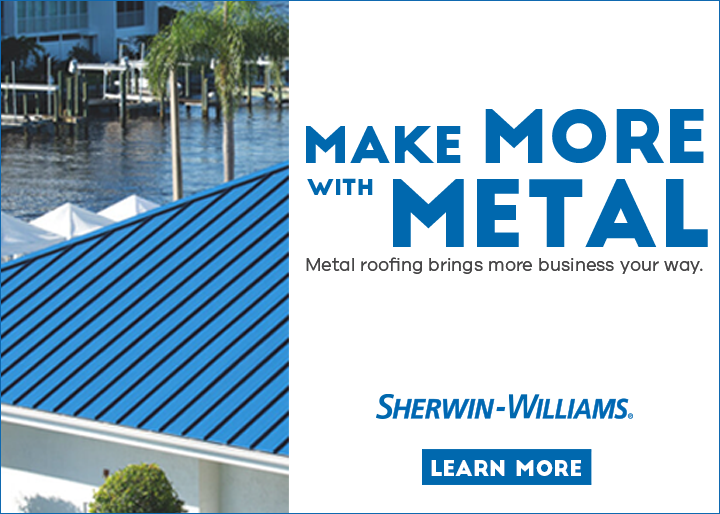






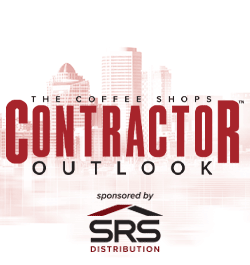
Comments
Leave a Reply
Have an account? Login to leave a comment!
Sign In