UP TO THE MINUTE
Stacee Lynn - Metal and Barndominiums - PODCAST TRANSCRIPT
October 15, 2024 at 3:00 p.m.Editor's note: The following is the transcript of a live interview Stacee Lynn of The Bardominium Company. You can read the interview below, listen to the podcast or watch the recording.
Intro: Welcome to MetalCast, the podcast where we're turning up the heat on all things metal roofing. On this show, we'll explore the world of metal roofing from its durability to design, expert insights and more. Join us as we bang out the details on the toughest roofs in the game. Get ready to unleash the power of metal roofing.
Karen Edwards: Hello everyone, and welcome to another episode of MetalCast from MetalCoffeeShop. My name's Karen Edwards, and I always say this about every topic that we talk about, but I really am excited about today's guest and topic because we have Stacee Lynn here from The Barndominium Company. Stacee, welcome.
Stacee Lynn: Oh, well, thank you. I'm excited to be here and talk about my second favorite subject.
Karen Edwards: Yes, which I learned now they're going by Barndos because this is, well, first of all, before I dive in, because I am really excited about the topic today, just introduce yourself and your company, please.
Stacee Lynn: I'm Stacee Lynn. Some folks know me on social media as The Barndominium Lady. I'm always talking about metal buildings because I think steel is sexy, and so we talk about metal barndos and we design them all over the country.
Karen Edwards: Wow, okay. So how did you become The Barndominium Lady?
Stacee Lynn: Steel is mostly, as you know, men, it's mostly men in steel and someone coined the term, says, "Oh, you're The Barndominium Lady." And it just kind of stuck. So I just started using that term and that's it. So now I'm The Barndominium lady.
Karen Edwards: Oh, that's awesome. So how long have you been in the steel and metal industry?
Stacee Lynn: Believe it or not, I actually started in steel probably about seven years ago. What happened was I had designed a barndominium and we bought some land, and we decided to build and I couldn't find a builder. And so my husband says, "Why are you looking for a builder? You can do this, you can be the general contractor." And I said, "Are you sure?" He said, "This is your wheelhouse. You can do this." And so I actually turned into the general contractor of our barndominium, because I couldn't find the right person I thought to build it. And so I became the builder and then I started sharing it on social media and one thing just kind led to another. And now we design all over.
Karen Edwards: All over. And first, let's step back and what exactly is a barndominium?
Stacee Lynn: So a barndominium really is a clear span building designed for residential and some commercial projects. And we really do mostly, we do commercial projects, but mostly we do residential. And so we can design really big, large spaces with super high ceilings and it gives basically the homeowner lots of flexibility during construction. So if you are during construction and you want to move a wall, typically you'd have to stop your project. The plans would have to go back to an engineer to re-engineer the wall to carry the load of the roof system.
In a barndo, the entire weight of the roof structure is carried on the perimeter. So if I want to move a wall during construction, I don't have to go back to the engineer in the vast majority of cases. The only time you might have to go back is if you're carrying the second floor maybe, but usually the span is not that big, because you're not carrying the weight of the roof system. So you usually can do that without going back to the engineer. So there's a lot of flexibility in construction.
Karen Edwards: Yeah. How many times I've talked to people who are wanting to do a remodeling project in their house, but they're like, "Oh, we've got a load-bearing wall, we've got to put a beam in." So we're basically eliminating that obstacle.
Stacee Lynn: Totally eliminating that obstacle. And so you can do, which is what happened to be in our situation, I actually wanted to move our kitchen wall back and give us another foot in the great room. And that's exactly what I did, and I had no problems doing that.
Karen Edwards: Wow. What do you think is the reason behind the growth and popularity of these barndominiums?
Stacee Lynn: So barndominiums were always very popular in particular here in Texas. They were always very popular. The difference is COVID, I think really pushed forward the idea of barndominiums because during COVID, if we go back, we didn't know where this was going. We didn't know how long it was going to be with us, how long it was going to take us to get a vaccination or for people to be able to start getting back together. And so a lot of people who were in downtown in the city decided they wanted to go out to the suburbs, and people who were in the suburbs decide they wanted go out to the country and people in the country wanted to go even further out. So you had this huge migration of folks moving out to the country.
And when you live out in the country, we typically aren't building traditional homes. We're building something that's different. And it could be container homes, it could be anything. But the barndominiums is what people wanted. They wanted lots of covered porches space because that's how they could entertain. People who had the means and wherewithal said, "I want to move my family out because I don't know what's going to happen with COVID. And so I need to have a safe place where we can get our family out, where we can grow food, where we can be outside.
We're not confined to a smaller space." And so you saw this huge migration. And it just has snowballed from there. And I always say, "If you don't believe me, Google knows everything about every subject." So if you go to Google Trends and you type in barndo or barndominiums, and you look at the five-year trend line, that's exactly what happened. It's almost straight up from COVID and it's continued to go straight up.
Karen Edwards: Wow. So your timing was perfect for you and your company?
Stacee Lynn: It was perfect, yeah. Timing was perfect because we were a COVID startup. We opened our business in June of 2020, so we were at the start of COVID. And so what all of that was a little scary at the time because we were dealing with the pandemic. Our demand went sky-high. I mean, the phones were ringing off the hook. We need a quote, we need a design. And so we just went from zero to a hundred nearly overnight.
Karen Edwards: Wow. Well, congratulations for keeping up and for being so successful.
Stacee Lynn: Why, I'm crying. [inaudible 00:06:42] underneath my eyes, not getting enough sleep at night, but yeah.
Karen Edwards: Oh, well, let's talk about the role of metal in barndos and why it's so important.
Stacee Lynn: Yeah, metal is strong. It's going to outlast you and I by decades. And there's something, like I said before, there's something sexy about steel. I don't understand personally why we don't use more steel in home construction for lots of reasons. Steel is a hundred percent recycled material. It's there forever and ever, it's fire resistant. It doesn't mean it can't burn, but it's going to take a lot. We don't have problems with pest control. You don't have to worry about termites with a barndominium in most cases, unless you're doing a hybrid design, but you're not having to worry about the structure coming down. And so I am always about those renewable energies and that sort of thing and recyclables. And so I'm surprised that we don't do, and I think there's going to be more and more developers that are interested in barndominiums and incorporating more metal into their design.
Karen Edwards: Okay. And you say you design these all over the country, so I'm curious about the different climates and the different regions. And what's insulation like? What's the energy efficiency like? What's the noise level like?
Stacee Lynn: Yeah. So barndominiums I'm going to tell you are highly energy-efficient. So when we talk about barndominiums, there's different ways to build them. Lots of different ways to build a barndominium. If you do the hybrid method and you're including a zip system or some sort of substrate, like an OSB or plywood with a tie deck or some sort of vapor barrier wrap, then you can use open cell spray foam and you would go it to your R-value, whatever your R-value is. So if you are in the colder climate, you might have to use closed cell in order to achieve your R-value because closed cell has a higher R-value than open cell. Otherwise, you can do open cell primarily here in the South and be just fine. And our energy bills probably are some of the lowest around. I've got neighbors here in where we live that have much smaller home than I have, and my energy bills are less than theirs. And we did spray foam and we did things to make sure that our energy bills are super low.
Karen Edwards: Wow. And so you're talking to us right now from inside a barndominium?
Stacee Lynn: I am. We're here at the creek house. This is my barndo, my personal barndo.
Karen Edwards: Oh, I love it. I love it. So what are some maybe unique features that you're seeing? Because I'm sure from the time you built yours, maybe there's new trends that are emerging or new things people want to do.
Stacee Lynn: Yes, so many new trends that are emerging. So one of the things that we're seeing is the trends with the glass garage doors, which is, I've got a big 16 by 12 foot glass garage door there. We've got two at the draft house, which are 10 by 12 and we're going to be installing three more 3 by 12 glass garage doors. So glass garage doors are super popular. We can open it up during parties or very nice days, which makes for a really nice event and lots of natural light when they're closed. So it just looks like a big pretty picture window.
We're doing a lot of pass-through kitchen window bars, we're incorporating brick and stone on our elevations to really give them a lot of wow. A lot of folks are deciding to upsize some of their steel beams inside the house so that they can paint them black and leave them exposed. So that's also a really cool trend that we're seeing.
They want a touch of industrial in their porches, porches, porches, you can never have enough porches. Our average porch size is over 1,500 square feet of covered porches per house. We've got homes, my personal barndo has over 2,000 square feet of covered porches and we've got clients that have thousands of square feet of covered porches, four, five, 6,000 square feet of covered porches.
Karen Edwards: Describe what a covered porch might look like, because in my head I'm thinking traditional house, angled roof. What does a covered porch look like with a barndo usually?
Stacee Lynn: So we do a lot what's called a side porch. So instead of having a back gable porch, so typically in a track home community, you might have a 10 by 10 or a 12 by 12 cover porch in the back. In a barndo, we thrive on outdoor porches. That's where we spend our time, that's where Oliver and I have our morning coffee every morning, that's where we end our day, that's where we cook six out of seven days of a week where we're cooking outdoors. It doesn't matter if it's cold, hot or rainy. We're always cooking outdoors because it's our happy place. And so people tend to live out there. So we tend to do large porches.
So in a gable porch, on a gable roof line, we just continue that gable extension and we extend that out to include what we call the side porch, which is very easy to do, it's an economical way to do it. You get super high ceilings, you can put outdoor kitchens, outdoor fireplaces. Some people screen them in, so you could open up that glass garage door and never have to worry about a bug. So it's really where the extension of your home life is.
Karen Edwards: Wow. I love it. Yeah, because it sounded like when you started talking about the glass garage doors that one of the main appeals to the barndominium is combining that indoor and outdoor living space to really expand your whole area.
Stacee Lynn: It is. And yeah, we have huge front porches. So my personal front porch, it's basically a 20 by 40 covered area. So the covered area, the roof portion of my front porch is 800 square feet, but the porch portion is 14 by 40 and so it's really large. We put outdoor tables out there for extra dining space and put them on the side porch, on the back porch. So porches are, in my opinion, an integral part and a must-have on a barndo.
Karen Edwards: So as part of your design, you're designing the barndo, but you're really designing outdoor space too, aren't you?
Stacee Lynn: Yes, lots of outdoor spaces. We talk about location of fire pits and where you might want to put some things for entertaining, so we really want to expand that outdoor space. So our outdoor kitchen is pretty large. The outdoor island there is 12 feet by five feet, so that's a big kitchen island because where does everybody gather, whether you're in the house or outside? Everybody always gathers around the island. And so we say, "Hey, let's put an island in front of that kitchen and really make it an outdoor kitchen."
Karen Edwards: So how functional is that outdoor kitchen appliances, stove, running water?
Stacee Lynn: So we have a sink with a garbage disposal, we have a beverage sink. We have a pizza oven from a Chicago brick oven. We have a two-burner cooktop, a big grill with a rotisserie. It's a full kitchen outside. We're going to be expanding our outdoor kitchen for next summer. We're going to add another three or four appliances out there, big green egg and a black stone with an open griddle. I mean, my husband loves to cook and it's at the end of a hard day, that's his therapy. And my therapy is having a glass of wine while he cooks. So that's my therapy.
Karen Edwards: That's perfect.
Stacee Lynn: I've got to tell you an interesting fact about barndominiums. Can I tell you about the name? Can I tell you?
Karen Edwards: Oh, sure.
Stacee Lynn: Yeah. A lot of people think that barndominium is a Texas term and it's not. It actually came out of Connecticut. There was a developer in Connecticut back in the '90s, late 1980s actually, he developed the term barndominium because he had an equestrian community and he imagined selling acreage lots to homeowners who owned horses. And so he wanted to create a barn where people who lived in the neighborhood could board their horses so they didn't have to do the day-to-day work to manage the horses, but the horses were close by. So he said it was a barn. And he said, "And they're like condominiums for the horses," so he called it barndominium. And that's how we got the term barndominium out of Connecticut.
Karen Edwards: I love it. That is very interesting. So it was intended for horses, but we liked it so much we took it for ourselves.
Stacee Lynn: Yeah, we took it for ourselves.
Karen Edwards: Okay, so if I'm a contractor, I'm listening to this podcast, I've heard the popularity of barndominiums and I want to expand my business into that, how do I get started? What steps should I take?
Stacee Lynn: Give us a call, because we are happy to help walk you through the steps. It's really a lot easier than you might think. A barndominium could be an engineered building or it could be a welded building. And so if you are in traditional wood frame and you're interested in going into barndominiums, maybe an engineered building is the way for you to start. You don't have to have licensed welders on your staff or hire them. You could actually do an engineered building, which is a bolt-up system. So it comes to you already with all the parts. So it's a little bit more complicated, but the instructions will say, "Put Part A to Part B and connect with Part C, and then get to connect D." So it's a, I don't like to use the term kit, but it really is a kit, but it's a life-size erector, so it's a little bit more complicated.
Karen Edwards: [inaudible 00:16:34]. Yeah.
Stacee Lynn: Yeah, you can find erector crews that will come out and put your shell up and if they're good and the weather's good and all the parts are there, they typically can put your shell up pretty quick, get you dried in and then the builder can take over from there. So I think it's a lot easier to do, but we're happy to walk a contractor through the process and help point them in the direction of some contractors or erector crews.
Karen Edwards: Just out of personal curiosity, are they built on a slab?
Stacee Lynn: They are put on top of a slab.
Karen Edwards: Are there other options for basement? Okay.
Stacee Lynn: You can put them on a basement, you can put them on a slab with Green Eggs and Ham. You could do them just about any way you want. And there are a lot of folks that do basements on a barndo. We're designing one that's going to be up about 10 feet off the ground. It's because they're in Louisiana just outside of New Orleans. They happen to be in a flood area. And so we're actually doing a treehouse barndo. So it's going to be about 12 feet off the ground, there's going to be an elevator that goes up and there's also going to be a stairwell that raises, you push a button and the stairwell lifts up so it's even with the floor system if you've got a water problem there. And it is going to be what we call reverse-two story, where the primary living area is on the second floor. And so you could do all kinds of things with barndos. You can do all kinds of things with barndos, yes.
Karen Edwards: Yeah, it sounds like the possibilities are just endless. I mean, I never even thought about raising it up in an area that's prone to flooding.
Stacee Lynn: Yeah, they're out there putting the garage door down here in the background, yeah. [inaudible 00:18:15].
Karen Edwards: You heard it, you heard it here.
Stacee Lynn: There's a lot of builders who are trying to distinguish themselves in the very crowded construction market, and this is a way for you to do that. You can set yourself apart by saying, "Hey, we build traditional homes, custom homes. And by the way, we build barndos."
Karen Edwards: Yeah. And in thinking of pricing, they're probably not much different than a traditional home.
Stacee Lynn: They are not. And so I love social media. We are on social media, that's how we get the word out about barndominiums. But what I don't like about social media is sometimes there's a misconception or there's a group of folks that say, "Oh, you can build a barndominium for $37 a square foot or $50 a square foot."
We know that's not the case. I know what concrete costs in most cases, I know what lumber is trading for, I know what steel is running, I know what insulation is costing, I know what HVACs... I can't get there. So when someone says, "I'm trying to build a home for $50 a square foot," I say, "You're looking at a manufactured home. You're not looking at a custom home because a barndo is a custom home." And so is there a possibility to save a little bit of money on a barndo? It's possible. And there's lots of ways to do that, but it's possible. But once you move inside, once you get away from the shell and you move inside, it's really dollar for dollar.
Karen Edwards: Yeah. And how easy is it to maybe you start with a basic design and then you decide you want to add on, you want to create more porch space? Is it pretty easy to do?
Stacee Lynn: It is pretty easy to do, especially if you pre-plan. So let's tell you about a client that we have. She had come to us with a barndo design that was already there, and we are designing her second barn doe right now. But what she did is she built her barn doe, and then when they were able to afford it, they came back and added all of these lean-to porches, but they knew where they were going to attach it, so they pre-planned inside their wall system. So it was easy for them to pour the foundation for the covered porches on the lean-tos and just attach it to the metal right there. So it was very easy.
Karen Edwards: Well, you've sold me. I want a barndo.
Stacee Lynn: Yay, another barndo lover in the house. I love it. I love it.
Karen Edwards: I know, I know. So yeah, the next move we might be thinking about a barndo. Wow, this was really, really-
Stacee Lynn: Happy to help you.
Karen Edwards: Yeah. And so just tell us for any listeners out there how they can find you.
Stacee Lynn: You can find us at The Barndominium Company. We're located about an hour North of Houston. We're on social media at The Barndominium Company. That's on Instagram, TikTok, Facebook, YouTube and Threads. We're also on Threads. Threads is only about a year old, but we're on Threads and I guess we're about 70-plus thousand followers on Threads, which is just mind-blowing to me.
Karen Edwards: Oh, nice. Yeah.
Stacee Lynn: Yeah, people are [inaudible 00:21:13].
Karen Edwards: Wow, check them out. Visit the website, follow them on social media. I'm going to follow you because I want to see the pictures because it was so many cool things that we talked about today. Thank you so much, Stacee, for being here and for sharing with us.
Stacee Lynn: Oh, it's my pleasure. I just have to tell you, there's not a lot of women in steel, Karen, as you know. So hopefully we'll get some more women involved in this whole barndo business thing going on.
Karen Edwards: Yes, definitely. And Stacee's going to be at METALCON this year, right?
Stacee Lynn: That's right, yep. Speaking at METALCON about barndos. So come on, fellas. Come on out. Everybody, come on out. Let's talk barndos.
Karen Edwards: Yes, We'll see you all at METALCON. But anyway. Thank you, Stacee, for being here. Thank you all for listening to this episode of MetalCast. It was very educational, and if you can come to METALCON and go to her presentation, that would be fantastic. If not, just check them out on social media, visit the website and maybe start adding barndos to your product offerings.
Stacee Lynn: Absolutely. Happy to help.
Karen Edwards: Alrighty. Thank you everybody for tuning in and be sure to follow MetalCoffeeShop on social media. We don't want you to miss a thing. And we hope to see you on a future episode of MetalCast. Thanks for listening. Bye.
Outro: Ready to raise the metal roof? Subscribe to MetalCast now and stay tuned for all things metal roofing. Go to metalcoffeeshop.com to learn more. Rock on and we'll catch you on the next episode.



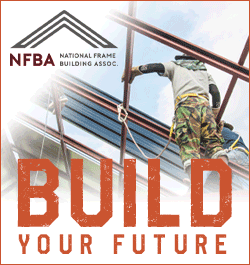



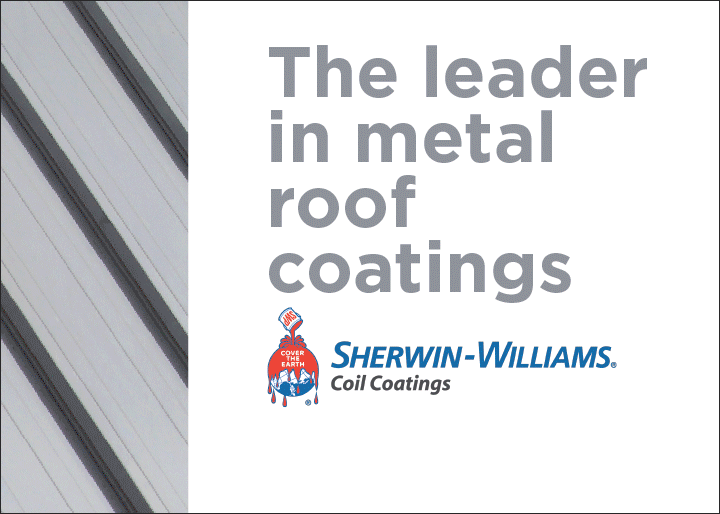


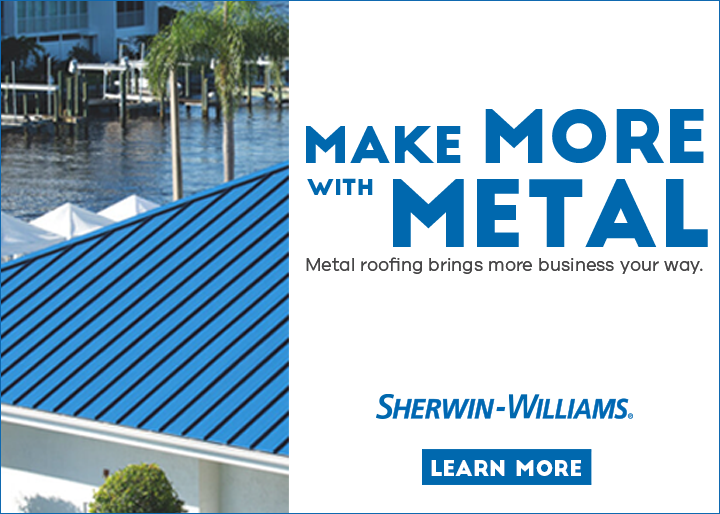

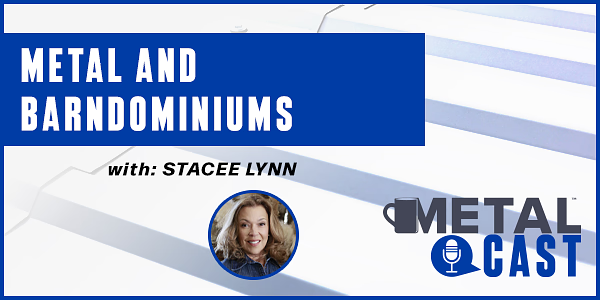
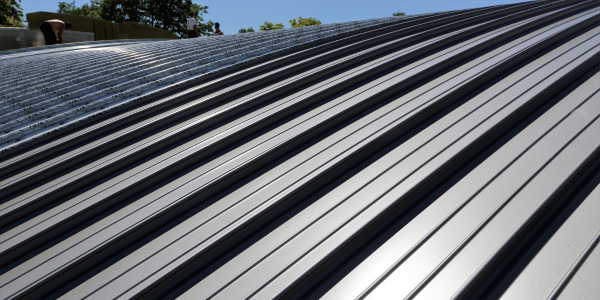







Comments
Leave a Reply
Have an account? Login to leave a comment!
Sign In