UP TO THE MINUTE
An Arched Metal Roof That Stays Put When Windy

By Duro-Last.
When The Andersons, Inc. building needed a new arched metal roof, they trusted Duro-Last materials for the job.
After one too many windstorms, Ohio-based company, The Andersons, Inc., was in great need of a new roof. Owner Jim Collins had grown tired of maintaining their asphalt-shingle roof and decided to make the switch to metal. He put his faith in Damschroder Roofing to get the job done right, which was no easy task due to the building’s large arched shape.
“In this case, they couldn’t get shingles to stay on the roof because every time they’d have a windstorm they’d lose shingles,” said Dana Howell, president of Damschroder Roofing. “So they were getting nickeled and dimed with replacements and maintenance.”
The arch building defies the typical low-slope or flat roof of many Duro-Last® membrane installs. However, Damschroder knew the new roof needed to stand up to strong Midwest winds and last a minimum of 25 years. Shingles would not work; they would fly off again. Collins was sold on the recommendation of a Duro-Last Roofing System: a custom-fabricated membrane to minimize on-site welds with mechanically fastened stainless-steel fasteners and edge metals. Stainless steel withstands the corrosiveness of the fertilizer.
The biggest challenge and number-one priority during this project was the safety of the installers. Because of the pitch of the roof, a tie-off was required for the entirety of the job. Many mornings the crew faced a slippery slope from morning dew.
“We have phenomenal installers who literally repel from the ridge down when they do these types of installs,” Howell said. “They’re mountain climbers. They’re very, very good at it.”
The Duro-Last Roofing System was installed over the entire roof deck, up and over the parapet walls for complete encapsulation, including vent flashings and terminations. The roof deck was cut along the peak and replaced with new stainless-steel vented ridge caps. Vinyl siding was removed from parapet walls and Duro-Guard XPS fan-fold insulation was installed to reduce heat escape and protect it from moisture penetration before the Duro-Last membrane was installed.
Duro-Last’s custom-fabricated rolls are designed to easily roll down a flat roof. One challenge of this job was the logistics of getting, and keeping, the 5-foot-wide rolls of tan 50 mil Duro-Last membrane secured on the ridge because of the roof’s pitch. It required a crane capable of reaching the height and width of the building, and installing temporary safety tie-off D-rings for the removal of the existing roof and installation of the new.
Stainless-steel fasteners were used, tying into a shingle-covered addition. Terminations include a 3” welding arched drip edge of 100 mil aluminum along the vertical perimeter, and 3” stainless-steel T-Edge for the lower perimeter edges. For extra support, four new galvanized roof anchors were installed.
After the membrane was installed, the parapet walls were re-covered with vinyl siding to maintain aesthetics, connecting the arch to the recent addition.
“We were able to accomplish the task and it was fun,” Howell said. “I’m not sure that the installers would say it was fun, but they did what they do best and they hit it out of the park.”
Project details
- Contractor: Damschroder Roofing
- Project: Arch Building, The Andersons
- Location: Maumee, Ohio
- Square Feet: 43,254
- Products:
- Duro-Last® custom-fabricated tan 50 mil membrane
- Duro-Guard® XPS insulation
- Duro-Last stainless-steel fasteners, curbs, stacks and custom end caps, stainless-steel vented ridge caps, parapet flashings, galvanized roof anchors
- EXCEPTIONAL® Metals’ stainless-steel plates
- EXCEPTIONAL Metals’ 2-Piece Base, T-Edge skirt.
Learn more about Duro-Last® in their Coffee Shop Directory or visit duro-last.com.
About Duro-Last®
Known as the “World’s Best Roof®”, Duro-Last®, Inc. is the world's largest manufacturer of custom-fabricated, thermoplastic single-ply roofing systems. Factory controlled custom-fabrication can eliminate up to 85% of field seams, resulting in lower on-site labor costs and easier installation. Duro-Last’s roofing systems are sustainable and durable. Over two billion square feet of Duro-Last membrane have been installed throughout North America. Duro-Last is headquartered in Saginaw, Michigan with additional manufacturing facilities in Grants Pass, Oregon; Jackson, Mississippi; Sigourney, Iowa; Carrollton, Texas; and Ludlow, Massachusetts. For more information visit www.duro-last.com.





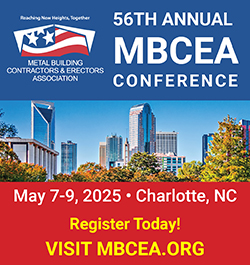

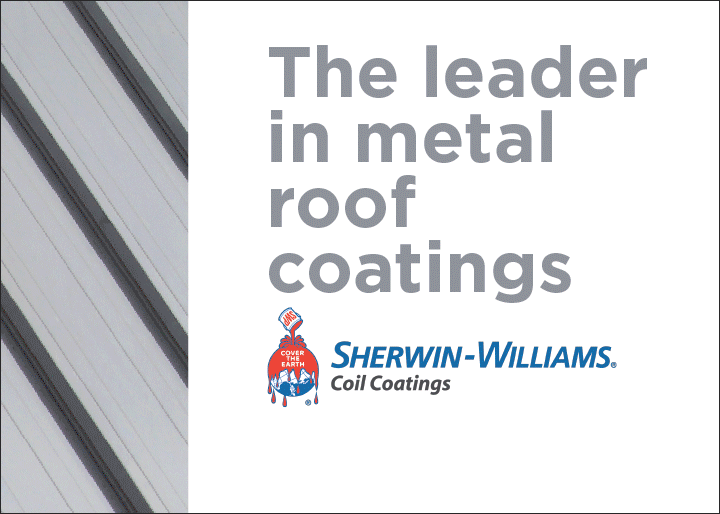


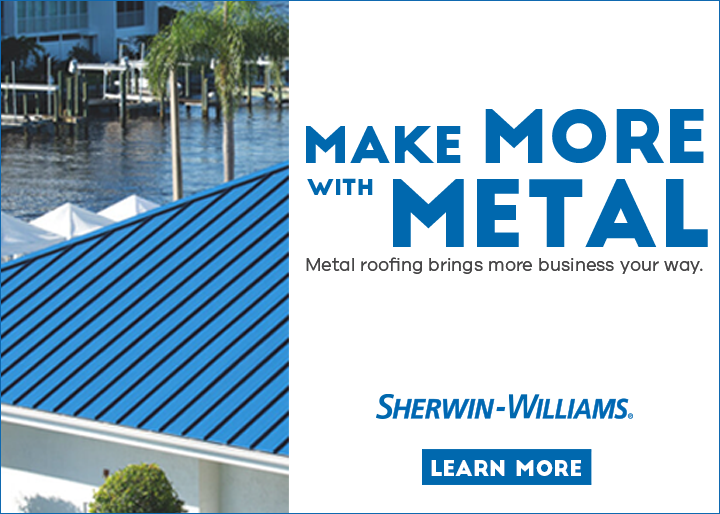





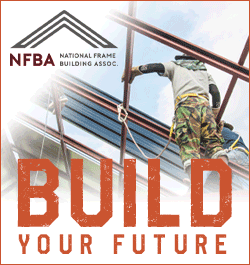

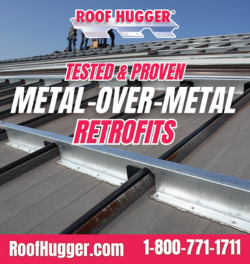

Comments
Leave a Reply
Have an account? Login to leave a comment!
Sign In