UP TO THE MINUTE
What is the Optimal Metal Roof Slope?

By RPS Metal Roofing.
RPS Metal Roofing experts suggest metal roof slopes based on a variety of building factors.
The use of metal roofing varies in a number of ways. A certain size or style of metal roofing can depend on what national culture or context it is being used in. Whether a family is renovating their home or a business is expanding their office building, the slope of the metal roofing for each project will be different. This guide will help homeowners and contractors determine what slope is best for their metal roof.
What is the minimum slope for metal roof?
The minimum slope of metal roof depends on whether or not you have sealant. A metal roof that has exposed fasteners and seams with sealant is 3:12. Which means 3 inches of drop per 12 inches of horizontal run or just over 14 degrees. For roofs with sealant, this can go even lower at 1/2:12, which is just over 2.5 degrees, and for standing seam metal roofs that are mechanically fastened, this is reduced even further to 1/4:12 or just over 1 degree. But these are just minimum values, and the recorded slope is 5:12 for metal roofs. Many contractors will charge more for under this angle as it is considered a higher pitch.
However, you also need to consider the various types of metal roofing materials and styles to understand the slope for metal roofs better to ensure you are installing them correctly in the right place.
This post looks at some different roofing tips and the pitch for metal roofs you need to consider when installing a metal roof.
Metal roof for low pitched roofs
While it might not initially seem like a metal roof is a good idea for lower-sloped roofs, you can easily install them on this type of roof. In fact, they work well on low-pitched roofs.
Suppose you are installing a standard metal roof. In that case, they can go slightly lower than an asphalt shingle roof (4:12), as metal roofing without sealant is 3:12. However, as mentioned above, this can be lowered if you use sealant or standing seam click lock panels. With this in mind, you can benefit from a metal roof for low-pitched roofs.
Low slope metal roof tips
When installing metal roof panels on slopes that are less than 4:12, many roofers believe that using sealant to protect the overlaps of your metal roof panels is not only a good idea but an essential practice. This is because sealant can prevent water from seeping in between the panels.
This is because after the metal panels have been screwed together through the laps, there is minimal space between each panel. Because you want a seal that is impervious to water, this is a positive development. However, because there isn’t any sealant being used, there is still a very small gap between the overlapping metal sheets.
Put it this way, if your roof is overloaded with water or snow, then this will look for a more accessible outlet to drain, and if you have any small gaps, there is the risk water could infiltrate this and cause damage to your beams and interior of your home. However, if you live in an area where you don’t experience heavy rainfall or snow, you might not require the additional sealant. But, after paying out for a new metal roof, the last thing you want is to compromise it, so it pays to invest in a good quality sealant to ensure maximum protection from the elements.
Overlapping metal seams
You need to ensure that the sections of your metal roof overlap sufficiently so that there is a minimum overlap of a couple of inches on each side. Typically, lapped metal panels have a width of 26 inches, which allows them to cover at least an inch of the trusses or rafters that lie beneath them. Because of this, each piece can have a horizontal overlap of approximately 4 inches.
In the instructions provided by the manufacturer, the appropriate amount of overlap for their metal roofing panels will be indicated. For example, if you are going to install metal panels on an outbuilding, you need to make sure there is sufficient overlap so that the seal can be properly maintained. In addition, a sealant should always be used whenever possible to ensure a watertight lock.
Snow load requirements for metal roof
The slope for the metal roof should always consider snowfall in the area. If you live in an area with heavy snowfall, you should pay attention to the minimum pitch for metal roofs to avoid any compromise.
The minimum recommendation for heavy snowfall areas on a metal roof is 1:12. If your home is likely to be sitting under a few feet of snow for the winter, then a lower pitched roof might not be able to maintain a watertight seal.
While this recommendation will protect your roof and your home, if you need a lower slope roof, there is something you can do. Firstly, you need to avoid end laps and use more extended-length panels. End laps typically don’t have a sealant, and long end laps in heavy snowfall areas can lead you to experience moisture-wicking activity where moisture is leaking into your home through gaps. Alternatively, you can raise the slope of your roof using a system of purlins. Purlins are horizontal supports that you affix to your existing roof. You then attach metal panels, creating an air gap between the metal roof and the new substructure. The use of purlins can help you increase your roof slope and can even be used on existing metal roofs.
Conclusion
Paying attention to the slope of your roof and the type of metal roofing you wish to install will inevitably give you a better result and a more secure roof option than just assuming one kind of metal roof will work better on low-sloped roofs or forgoing sealant.
Using the information in this post and following manufacturers’ guidelines for installation and different slopes will help you to ensure you are fitting your metal roof correctly and ensuring it is sealed properly and secure, especially for areas of heavy rain or snowfall.
Learn more about RPS Metal Roofing in their MetalCoffeeShop® Directory or visit www.rpsmetalroofing.com.
Original article source: RPS Metal Roofing
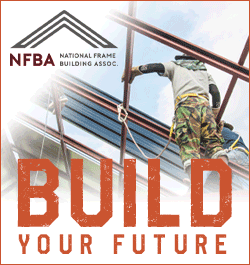

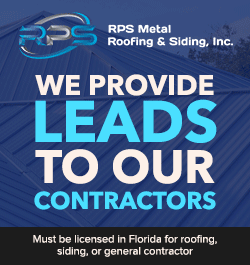
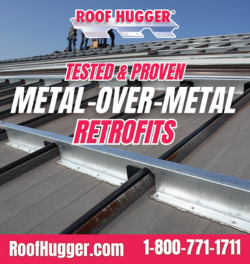
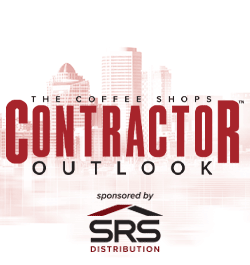


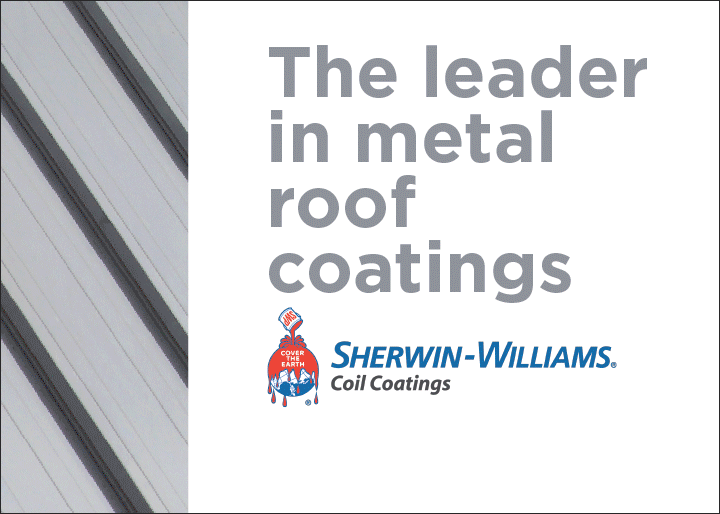


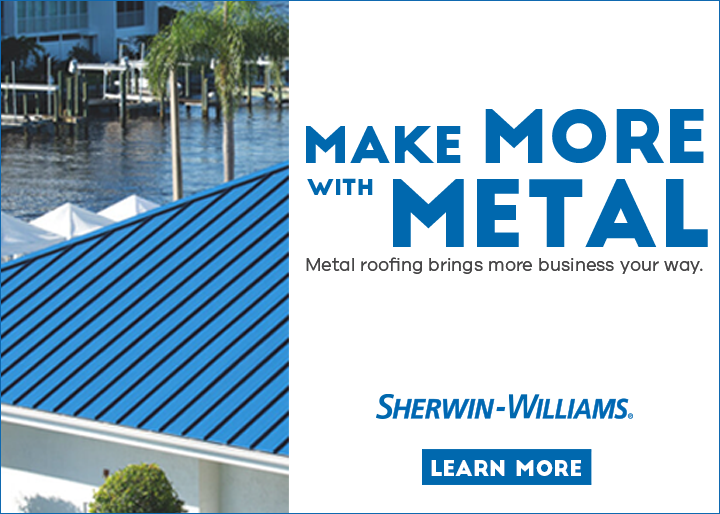

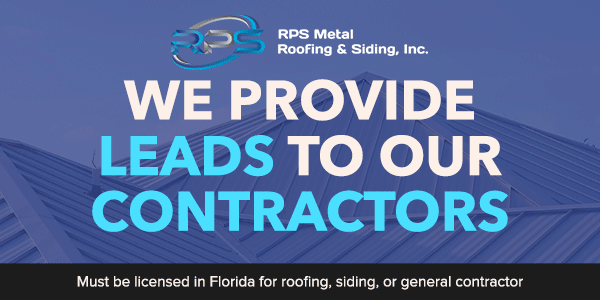





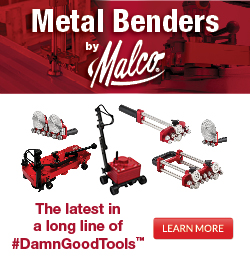
Comments
Leave a Reply
Have an account? Login to leave a comment!
Sign In