UP TO THE MINUTE
The Versatile Power of Curved Metal Roofing Panels
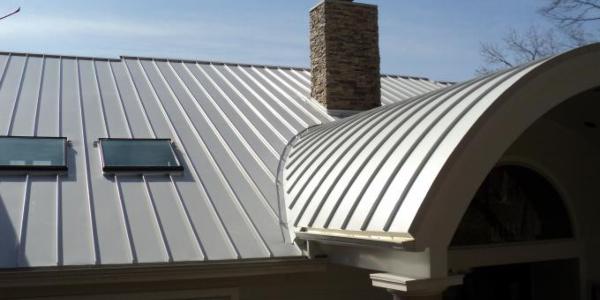
Unleash the limitless design potential with curved metal roofing panels
With a combination of practicality and eye-catching aesthetics, curved roofs are now accessible for a wide range of building structures, from ancient Coptic churches to modern military structures. With the advent of innovative production methods like on-site roll forming, constructing curved roofs has become a more straightforward practice.
Not only do metal roofing panels simplify the installation process, but they also provide a weather-tight solution for curved roofing. Discover how these features translate into versatile building designs and learn about the innovative ways in which curved metal roofing panels are being utilized today.
Slightly curved to meld form and function
Slightly curved metal roofs are ideal when a modern design aesthetic is the end goal. They also offer the functional benefit of wicking away precipitation, aiding the building’s energy efficiency and creating safer passage for those walking below the eaves in snowy conditions.
For example, Good Samaritan Medical Center in Lafayette, Colorado employs a subtle bow and a snow guard system on its roof. The snow guard system enables snow to gradually thaw and evaporate, rather than coming down in a dangerous rooftop avalanche. This protects people walking near the building, as well as vital roof components like gutters, vents and mechanical equipment.
This roof’s near-black color finish makes a powerful design statement as well, providing contrast to the building’s otherwise light color scheme.
Radiused roofs stand out from the crowd
The roof of St. Anthony Coptic Church in Maitland, Florida provides a glimpse into the creativity that curved metal roofing panels facilitate. The shape of the roof’s radius immediately evokes centuries-old architecture that would stand out in any modern city skyline.
The curved metal panels’ flexibility made it possible for roofing contractors to meet the unique specifications from the design’s architects. Further, the material’s durability will continue to give peace of mind to its parishioners for decades, as its warranty guarantees that it will provide protection against the region’s high winds and heavy rain.
Complementing the roof’s attention-grabbing shape is its golden color. This further lends to the building’s stunning uniqueness, as this custom color reflects the timeless Coptic style from which it takes its inspiration.
K-Span building systems for efficient military construction
Ideal for construction of barracks, medical facilities, warehouses and more, K-Span building systems are large, ad hoc buildings whose central structural element is a curved roof in the form of structural-strength, arched panels. Built with Grade 50 steel panels galvanized to ASTM A653 G90 standards, this ensures a high level of strength and durability. Combining this material strength with their classic arched shape, K-Span buildings can create versatile structures that require no beams, columns or other interior support.
K-Span building systems enable quick, cost-effective construction that can be modified to a wide range of dimensions. This system’s high-speed construction requires smaller crew, less time and fewer components—while costing 40-60 percent less than other options.
Getting ahead of the curve
Metal roofing panels can accommodate curves with fewer complications and reworks than other materials. Not only does this make the functional and unique designs of curved roofs more obtainable for building owners, but it also helps contractors complete projects more efficiently. Additionally, the availability of radius trim for gables and endwalls eliminates the blight of segmentation with straight trim.
Further streamlining the entire process, Drexel Metals’ regional manufacturing program can improve curved roof construction from material acquisition to post-construction support. Backed by a national partner, roofing contractors can more easily take on difficult projects to increase their range of services and bolster their reputation.
Learn more about DrexelMetals in their MetalCoffeeShop® Directory or visit www.drexmet.com.
Original article source: Drexel Metals
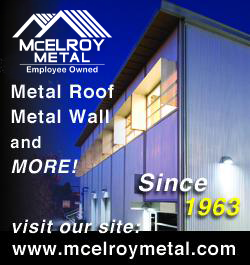
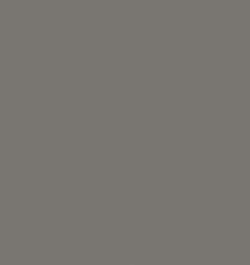

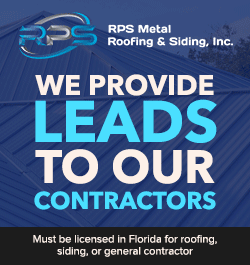

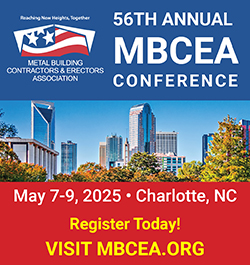

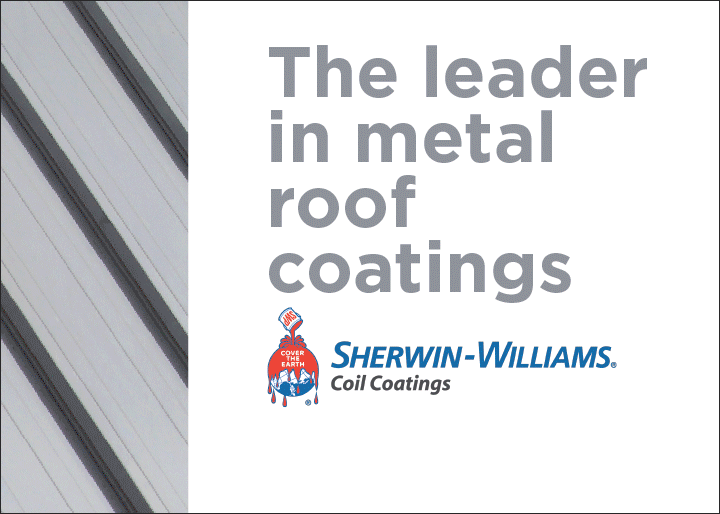

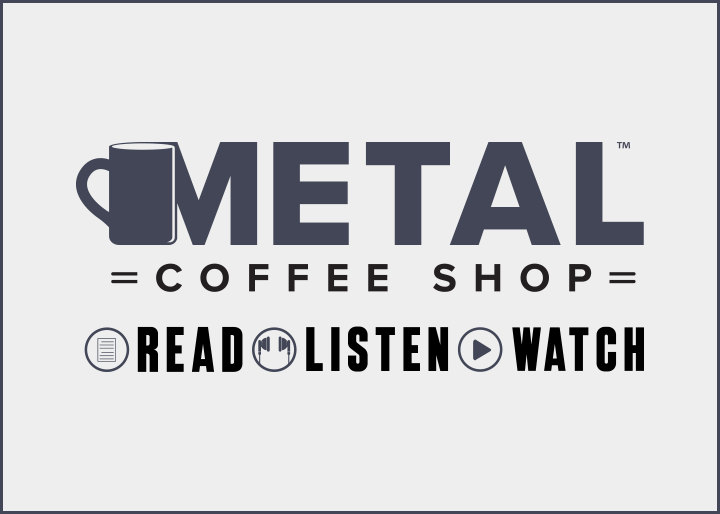
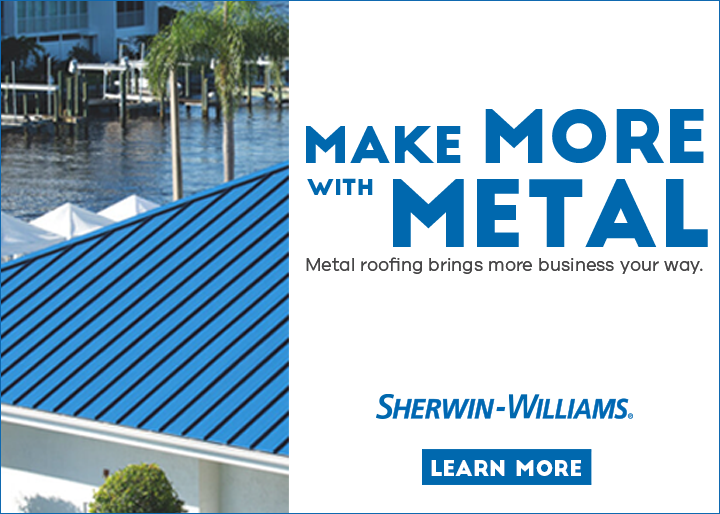

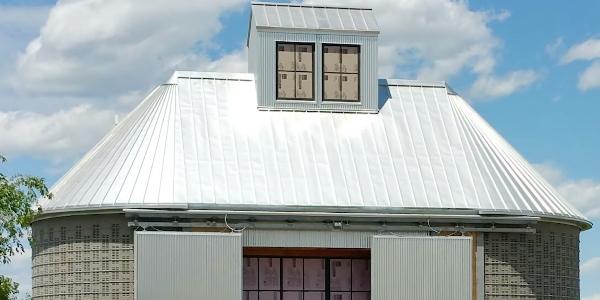

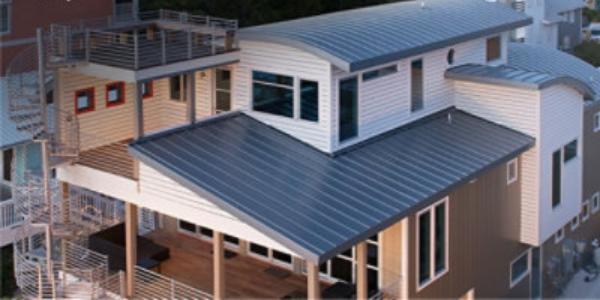


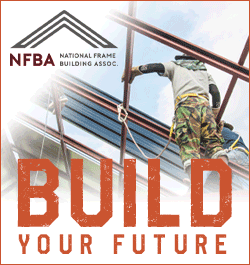
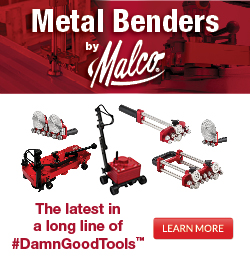
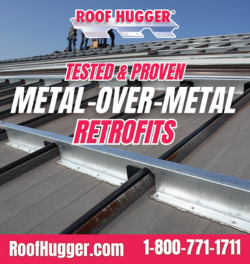
Comments
Leave a Reply
Have an account? Login to leave a comment!
Sign In