UP TO THE MINUTE
The Process of Specifying Metal for Commercial Buildings

By McElroy Metal.
Have you ever wondered how architects specify metal roofing for commercial buildings? Here is how!
Did you know that almost a third of all commercial buildings have metal roofs? Metal roofs have been a popular choice in commercial buildings for decades. The process of specifying a commercial metal roof is one that combines considerations towards building codes, geometry, desired aesthetics, underlayments, budget, contractor experience, and weathertightness warranties. Wondering how architects specify metal roofing? McElroy Metal can help explain the process and elements that go into specifying metal roofing and siding products.
Local building codes
Local building codes play an important role in the product ultimately selected for commercial metal roofing. Codes can address everything from wind speed requirements to solar reflectivity. The best course of action is to be proactive with your code enforcement agency and contact them before your project begins to learn about the specific requirements.
After you have an idea of the local requirements for your site, you can then partner with your metal panel manufacturer to identify the best solution and products for your project.
Building geometry
When selecting a product for a commercial metal roof, the building geometry plays an important role. Slope or roof pitch is one of the first major considerations. The slope of the roof should be a minimum of ¼:12 in order to utilize a metal roof according to the International Building Code.
You will find that lower-sloped buildings have fewer panel selections than those with steeper slopes. When slopes of 3:12 or greater are present, a wider range of panel options are available.
Also, due to their configuration and challenge to make weather tight, trapezoidal panels are typically not preferred for applications with panel splices and valleys. Another key consideration regarding your building geometry is the length of the panel run. As panels heat and cool with the sun and seasons (referred to as thermal cycling), they expand and contract.
This expansion and contraction can be considered negligible for short panel runs of 40 feet or less, but for longer-length panels, a standing seam system capable of accommodating thermal expansion/contraction is recommended to maximize life expectancy.
For reasons like this, most design professionals find it helpful to reach out to a metal panel manufacturer to discuss their project specifics in order to select the best panel for performance and cost. If we can ever help in this discussion, feel free to contact us.
Paint system
Specifying a long-life paint system for a metal roof is critical to help the system perform for the 50-60 year life expectancy.
Kynar 500® is a fluoropolymer (polyvinylidene fluoride or PVDF) resin used by leading paint manufacturers to create long-life coatings for many end uses, including metal roofing and siding.
A key advantage of Kynar 500® is its superior resistance to chalk and fade. Fading is caused by the breakdown of pigment, usually from ultraviolet light. Chalking is caused by the breakdown of the paint’s resin into a white, chalk-like substance. All paints will eventually chalk and fade; however, Kynar 500® coatings far outperform other paints such as polyester or silicone-modified polyester-based.
Desired aesthetics
In many commercial metal roof applications, the roof slope is low enough that the panels are not visible when looking at the building’s facade. In those cases, aesthetics rarely enter into the decision-making process, and 24" wide unpainted roof panels represent a popular panel choice.
Wider panels offer significant labor savings with no adverse weather-tight performance. However, in higher slope situations where aesthetics play a key role, panel widths of 16-18” are more common, as are painted finishes. Aesthetic considerations play a key role in the early stages of both product selection and budget analysis.
Connection method
There are two primary styles of metal roofing: standing seam systems and exposed fastener systems. The connection method used affects the system’s cost, life expectancy and maintenance requirements.
Standing seam systems join the edges of two adjacent panels in a single-fold, double-fold or snap-fit.
Standing seam panels are also referred to as concealed fastener panels because the roofs have no exposed metal fasteners. Instead, they use a concealed clip or slotted flange for attachment to the substructural material.
Conversely, exposed fastener panels are fastened to the building through the face of the metal roofing panel directly to the framing or roof deck underneath. Learn more about commercial metal roofing panels.
Underlayments
Underlayments are designed to provide a secondary barrier of weather protection for a building's interior. During construction, an underlayment helps keep the interior of the structure dry. Once the roof construction is finished, if for some reason the metal roofing above is compromised, an underlayment also helps to shed water away from the conditioned building interior.
In essence, underlayments protect the structure and anything stored directly below the roof both during and after construction.
Synthetic underlayment offers greater longevity than its paper-based counterpart and is the best underlayment option available. Metal roofing systems are generally in direct sunlight and can become quite warm. Remember always to specify a “high-temp” underlayment when working with metal roofing.
For more information, you might check out our earlier blog on underlayments here.
Contractor experience
When properly installed, metal roofs can perform for 50 years or more; consequently, they represent an outstanding option for commercial metal roofs. With that said, in order to gain optimum performance, proper installation is absolutely critical.
For these reasons, most experienced specifiers have a section in their specifications regarding contractor experience. See the example below:
A. Installer Qualifications: Installer experienced in performing work of this section who has specialized in the installation of work similar to that required for this project for a period of five years with documented proof of three projects with comparable size and complexity.
For more tips on creating solid specifications, be sure to visit the Downloads section of our website and click on the "Specifications" tab to find editable copies of master spec documents for all of our panel products.
Commercial roofing materials
The most common metals used for roofing include steel, aluminum, and copper. It is very important for specifiers to consider cost, available testing, warranties, and project specifics in their material choices.
Regarding cost, copper is typically the most expensive, with aluminum products in the middle and steel options (both galvanized and Galvalume®) coming in on the lower end of the price point continuum.
Depending on the final building application, specifiers often include compliance requirements to industry standardized tests addressing topics such as wind uplift values, fire testing and air and water testing in their specifications.
It’s critically important that specifiers check carefully to ensure their preferred material has been tested for (and meets) the desired testing criteria. It’s not unusual for some materials such as steel to have far more available testing than products such as aluminum and copper.
Project specifics can also play an important role in the material selected and specified. Coastal environments are a good example of this. Some specifiers favor aluminum in these applications due to its ability to withstand constant salt spray.
But when extreme wind values are demanded, Galvalume products may become more favored due to higher uplift values. To learn more about this, read "Is Galvalume as Effective as Aluminum in Coastal Applications?"
Panel length is yet another consideration. By nature, aluminum expands and contracts at a much greater ratio than steel; consequently, for projects with long panel lengths, Galvalume material may be better suited.
Ultimately, material choice is another great topic to discuss with several manufacturers to ensure you’re making the best possible choice for your project.
Weathertightness warranties
Weathertightness warranties offer specifiers and owners an assurance that the building will remain leak free for a period of years. Most reputable manufacturers offer these types of warranties on standing seam panels only for periods ranging from 5-20 years. View our weather tightness warranty offering.
As a specifier, it is critically important to word your specification to include the limit of liability expected. When specifications include verbiage such as manufacturer “standard” weather tightness warranty, the coverage is typically minimal and won’t come close to replacing the roof should failure occur.
For this reason, if you’re considering including a weather tightness warranty in project specifications, be sure to discuss your expectations for liability limits with all manufacturers included in the specification and ensure your specification is very clear on the desired liability limit.
It’s also important to understand that properly installed metal roofing systems don’t leak; leaks occur when contractors have not taken all the necessary steps to properly seal the system. So, in essence, a weather tightness warranty makes the manufacturer responsible for the contractor’s installation.
As a result, they do provide some element of reassurance since reputable manufacturers often maintain a higher level of involvement with approval of details and inspections during installation; however, that simply can’t be assumed.
A better course of action is to save the additional cost of the weather tightness warranty and instead write your specification to require strong contractor experience with projects of similar size and scope as mentioned earlier.
Learn more about McElroy Metal in their directory or visit www.mcelroymetal.com.
Original article source: McElroy Metal


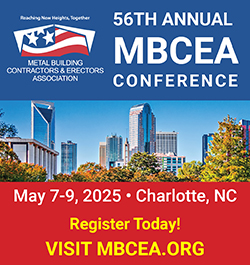
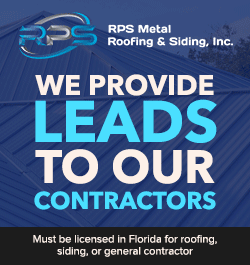

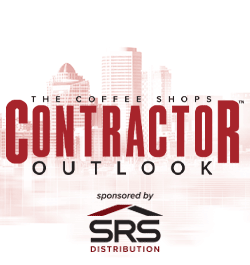

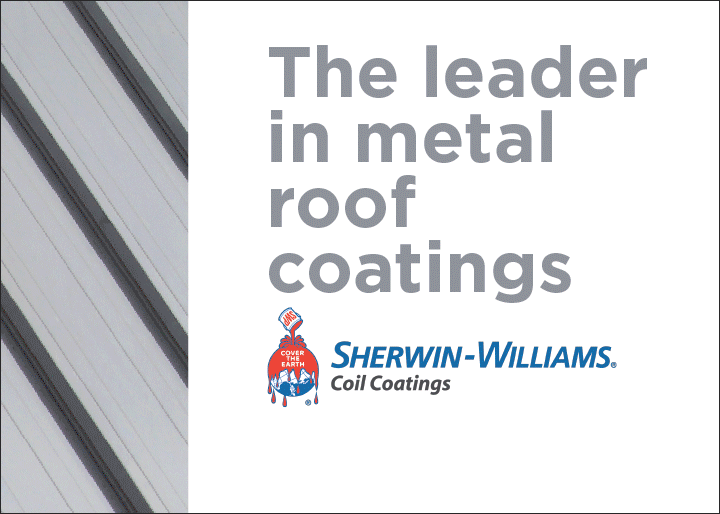

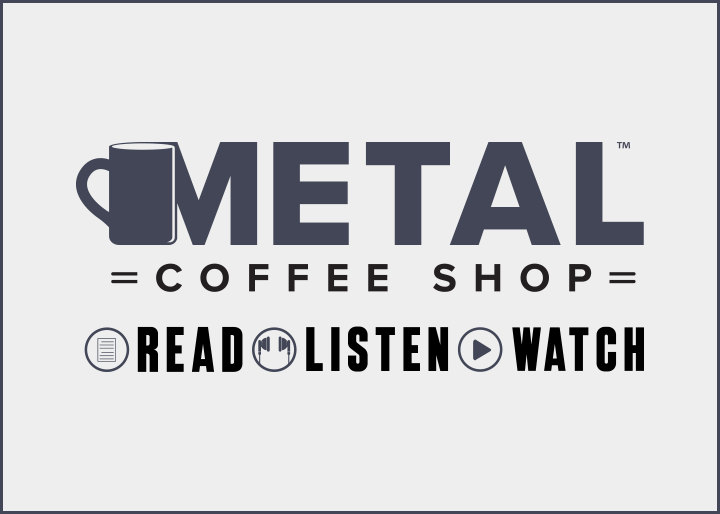
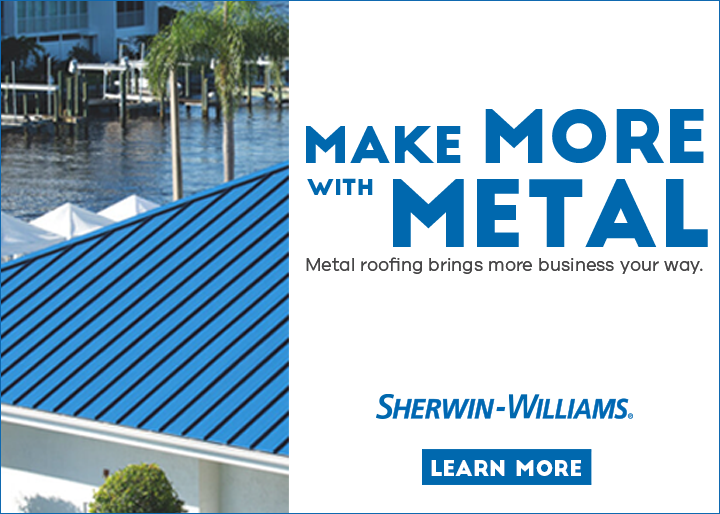





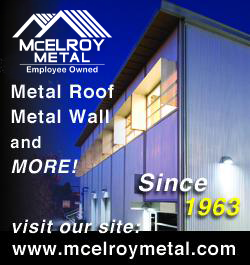

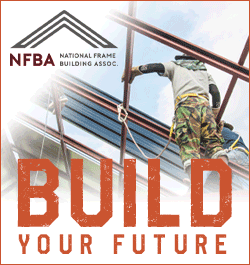
Comments
Leave a Reply
Have an account? Login to leave a comment!
Sign In