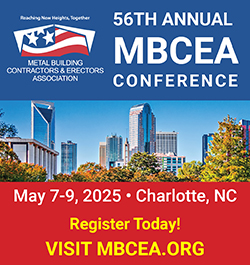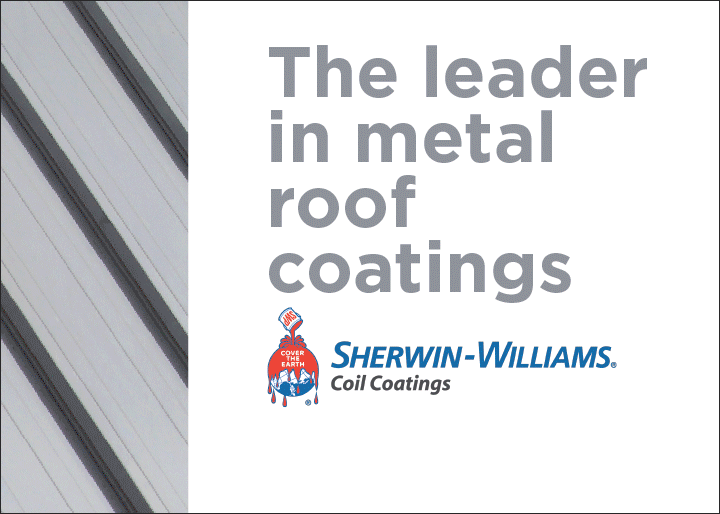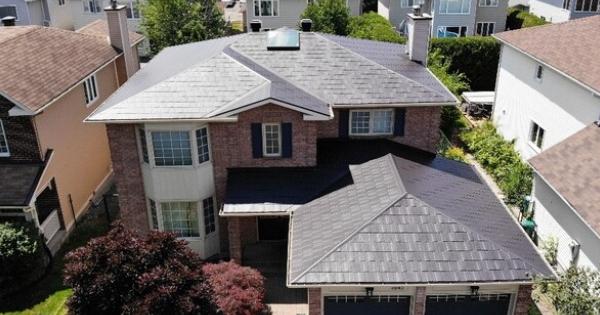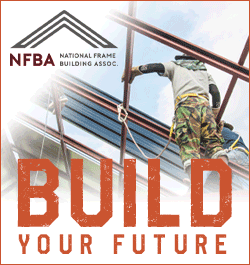UP TO THE MINUTE
Take in the View: How Metal Panels Contributed to a Stunning Project

By Cayden Wemple.
Take a look at this gorgeous case study and see how MBCI products helped in the construction of a popular recreation center.
The Laramie County Board of Commissioners in Cheyenne, Wyoming wanted to create a new facility to replace the existing downtown facilities, which were no longer able to meet the needs of the growing community. This project later went on to be called the Archer Complex.
To ensure that the new project was harmonious with the local environment, the infrastructure and buildings were designed with angled roofs, natural materials and sustainable elements to reflect the rural character of Laramie County.
The DLR Architect Group based out of Denver, Colorado worked with MBCI to create a unique design for the Archer Complex's Recreation Center. They chose MBCI's SuperLok® standing seam metal roof panel and the Artisan® Series wall and soffit panel to enhance the building's unique Western aesthetic. The building was designed to have ample natural light with its numerous windows. To provide shade and add to the building's aesthetic, metal roofing was used to cover the windows. This element perfectly complements the geometric lines of the roof and wall panels, adding an extra dimension to the building. The contrast between the metal wall panels and the windows creates a visually striking effect.
The complex is home to a shooting range, fairgrounds, and various other facilities that residents can enjoy. The Archer Complex is now a beautiful and functional space that meets the needs of Laramie County and its residents while blending seamlessly into the natural landscape of the region. The project is a testament to the power of thoughtful design, collaboration and the use of quality materials to create a lasting impact.
Learn more about MBCI in their MetalCoffeeShop® Directory or visit mbci.com.
About Cayden
Cayden is a reporter for RoofersCoffeeShop, MetalCoffeeShop and AskARoofer. When he isn’t writing about roofs, he’s usually playing guitar or writing songs for his musical endeavors.


















Comments
Leave a Reply
Have an account? Login to leave a comment!
Sign In