UP TO THE MINUTE
Streamlining barndominium design

By SmartBuild Systems.
How SmartBuild enhances productivity for metal building contractors and suppliers involved in designing barndominium layouts.
The barndominium building style continues to be a popular option for home and building owners no matter which region of the U.S. they live in. These sleek structures are typically designed using metal roofing and siding, making them a great investment for the owner.
The problem
As the popularity of barndominiums continues to rise, so do the requests to metal building contractors and their suppliers to design and bid barndominium projects. Usually these barndominiums feature an exterior that's been designed for efficiency paired with a complex interior design, which might include multi-level layouts requiring additional construction. The manual takeoff process for these detailed projects can sometimes take a full day because a complete set of architectural drawings is generally needed, leading to extensive drafting hours or high outsourcing costs for contractors and suppliers. Here at SmartBuild, we want to make this process quicker and easier and have a new product that will help you streamline your design process for barndominium projects.
The solution
The solution is simple: SmartBuild for the design of all metal barndominiums.
SmartBuild is a web-based software system that can generate the following information:
- 3D model that can be shared directly with customers in a viewer (live design sessions with clients are commonplace)
- Full set of drawing for construction purposes
- Buildable material list for all materials: framing, metal panels and trim, windows, doors, insulation, drywall, trim – all construction materials
- Primary framing includes red iron, galvanized tube members, even light gauge steel and track. Interiors include wood as well as light gauge steel.
- Labor estimates
- Fully priced sales proposal
Here are the types of buildings SmartBuild can design:
- Any number of attached buildings
- Parallel and perpendicular buildings
- Any number of lean-to’s, sheds, porches, wrap-around porches, awnings
- Interior offices, two levels of interior living spaces for residential
SmartBuild can design even the most complicated structure and deliver complete information in 20 minutes.
Original article source: SmartBuild Systems
Learn more about SmartBuild Systems in their Coffee Shop Directory or visit www.SmartBuildSystems.com.

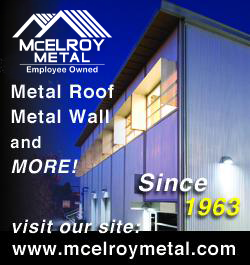
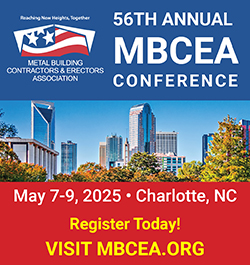
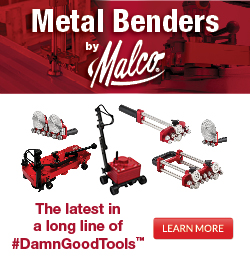

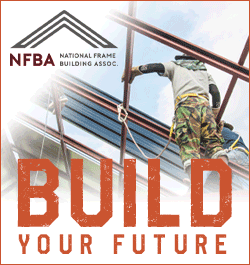

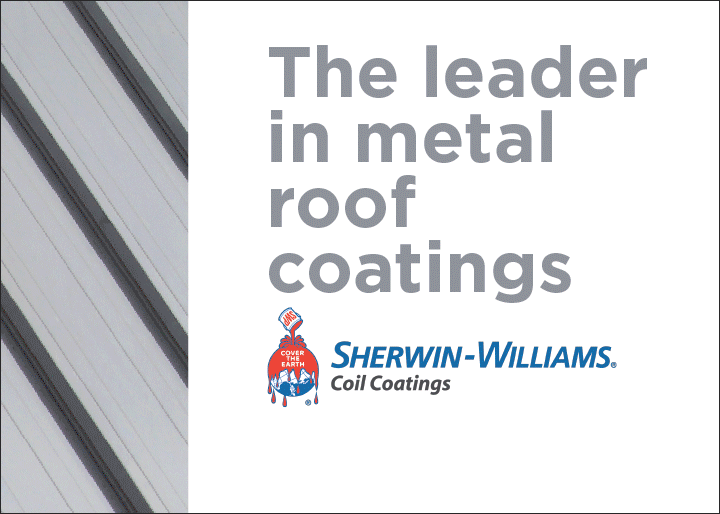


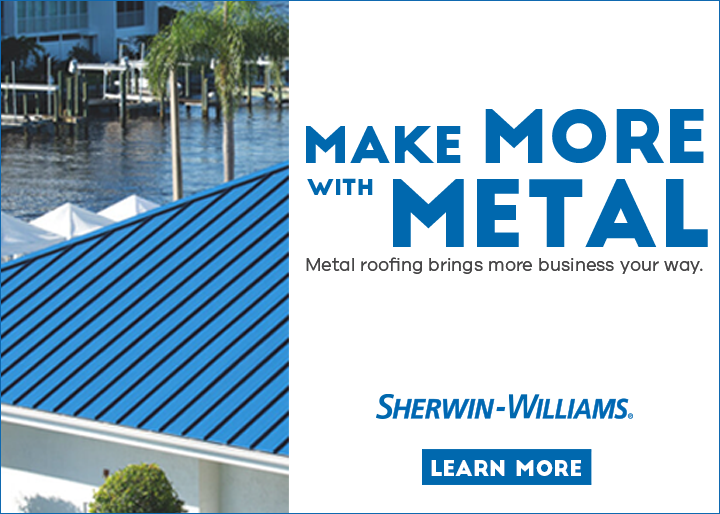





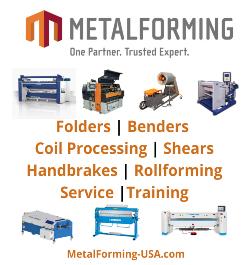

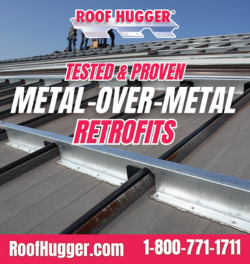

Comments
Leave a Reply
Have an account? Login to leave a comment!
Sign In