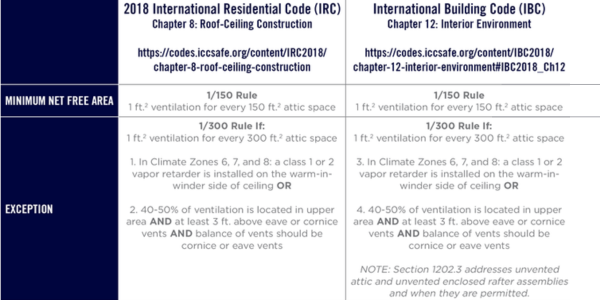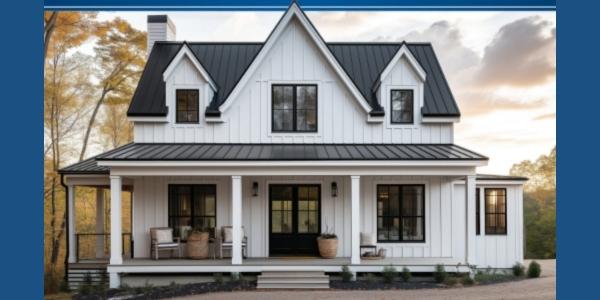UP TO THE MINUTE
How to make the right calculations for a balanced ventilation system
December 27, 2024 at 9:00 p.m.By Metal-Era.
Keep your building projects up to code by choosing the right ventilation solution.
There are several measurements necessary to select the correct products for building projects in need of a ventilation system. Each project will have different building code requirements that need to be met with precision. Several calculators provided by Metal-Era can help calculate the required specifications to ensure your project is developed smoothly and is current with code.
A balanced ventilation system
A balanced ventilation system is vital to the longevity of your roof and building. Every inch of exhaust air requires an equal or greater amount of air intake. Intake and exhaust vents should be installed with equal amounts of net free area (NFA). NFA is the amount of total unobstructed area that will allow air to enter or exhaust a vent system.
Building code requirements (commercial versus residential)
Commercial and residential building code requirements are similar; however, commercial buildings are usually much larger and require a greater amount of ventilation.
The calculation needed for an attic ventilation system determines the amount of air space.
(af/300) x 144/LF= Inches2 of NFA/LF
(This calculation needs to be run once for the LF of eave and again for the LF of ridge)
af = Attic Floor Square Footage
LF = Lineal Feet of Eave or Ridge (run calc separately for eave & ridge)
NFA = Net Free Area
Note: Based on the 1/300 rule for attic ventilation. For more conservative results based on the 1/150 rule, multiple the results by 2.
Metal-Era offers great resources to help you with your calculations for your attic ventilation requirements…
Attic Ventilation Calculator
Metal-Era's Attic Ventilation Calculator will help you calculate the NFA for your project and the necessary vent width for your ridge vents or vented fascia products. Enter either the square feet of attic space or the NFA that your project requires and the vented eave and ridge length.
Vented Nailbase Calculator
When there is no attic space to ventilate, there are some unique challenges to establish a balanced ventilation system. The 1/300 rule does not apply here. For nailbase ventilation systems, you need an air gap between 1-2 inches. The overall idea of the vented nailbase system is to exhaust the same amount of air you are taking in.
Metal-Era's Vented Nailbase Calculator can help you determine the proper air gap, which provides benefits no matter the region of your building:
- In cold regions, the right air gap and insulation R-value will prevent ice damming. In other words, on the graph of the calculator results, you do not want a blue limit of effectiveness line, as this could create damming.
- In warm regions, the right air gap and insulation R-value will keep your roof cooler to prevent your shingles from curling and prolong the life of your roof.
Metal-Era’s calculator accounts for the R-value of insulation and slope or the roof that affects how fast the air exhausts. Your air gap and R-value of insulation can be adjusted to create the proper ventilation to get a balanced roof system/cool roof system (preventing ice dams).
Metal-Era has sloped roof ventilation products for a wide variety of room types, backed industry-leading wind and ventilation warranties.
Examples:
- If you have a 10 ft. length and you take in 12 NFA per foot (1” Ridge Opening)
- 120 square inches of air/NFA exhaust through ridge (1:1 eave to ridge ratio – this would be a single pitched roof)
- 5 ft. ridge length you still need to exhaust 120 NFA (2” Ridge Opening) (2:1 eave to ridge ratio – this would be a roof that has pitch on both sides, typically a gable roof)
Original article source: Metal-Era
Learn more about Metal-Era in their Coffee Shop Directory or visit www.metalera.com.





















Comments
Leave a Reply
Have an account? Login to leave a comment!
Sign In