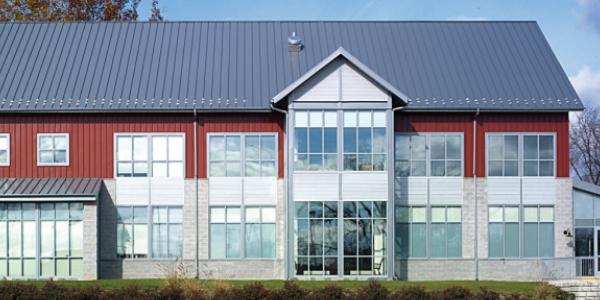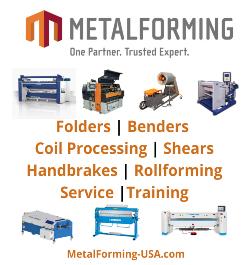UP TO THE MINUTE
Dive into the developmental process of visualization tools

By Emma Peterson.
From sketches on napkins to 3D modeling, visualization in roofing creates a better customer service experience.
In this MetalTalk webinar™, Brad Finck of Renoworks came to discuss how contractors are using visualization tools to boost sales and how those tools came to be. Brad has worked at Renoworks for ten years with an extensive background in construction software development. He shared, “We work with clients, everybody from manufacturers to retailers, to lumberyards, to contractors and designers.” Since1999, Renoworks has served these business sectors through the creation of their high-quality visualization software.
The concept of visualization has existed in the contracting industry for a long time, simply in different forms. A sketch on a napkin to illustrate a point is a form of visualization, as are architectural renderings and blueprints. All these visualization forms aim to keep the client and contractor on the same page. It also helps clients who are struggling to make a decision, which is fairly common problem for homeowners. Brad said, “80% of homeowners really can't visualize what products look like.”
This need for visualization aids is where Renoworks found their niche. In its first stage of development, their program came in the form of floppy disks and then later as CDs that could be used on a Windows desktop. Even as over time they have transitioned into a digital space, Brad said their main goal has remained the same. He shared, “We take a manufacturer's products and we show a customer what that's going to look like on their home before a project begins.”
Today, Renoworks has two types of visualization software available. One is a photo-based visualization program. This version isemerged near the beginning of Renoworks’ development. Brad described, “People wanted to take a photo of their home and they want to visualize what new metal roofing is going to look like or siding or trim.” This software allows them to put the possible products on the house. This personalized visualization makes the customer feel cared for and helps them understand the possible end product of a project.
The second type is 3D modeling. Brad explained, “You actually create a full 3D digital model of the home that can showcase the roof and the hips and the ridges and more.” This rendering is often less realistic appearing and can be less attractive to customers than the photo-based option. But it is a powerful tool on the contractor’s side. Brad elaborated, “For somebody who wants to see all of the roof lines, wants to see any possible surprises on all different sides of the building, it really lends itself to another advantage.”
Read the transcript, Listen to the full recording or Watch the webinar to learn more about the power of visualization software in roofing.
Learn more about Renoworks in their Coffee Shop directory or visit www.renoworks.com.

About Emma
Emma Peterson is a writer at The Coffee Shops and AskARoofer™. Raised in the dreary and fantastical Pacific Northwest, she graduated in 2024 from Pacific University in Oregon with a degree in creative writing and minors in graphic design and Chinese language. Between overthinking everything a little bit, including this bio, she enjoys watching movies with friends, attending concerts and trying to cook new recipes.




















Comments
Leave a Reply
Have an account? Login to leave a comment!
Sign In