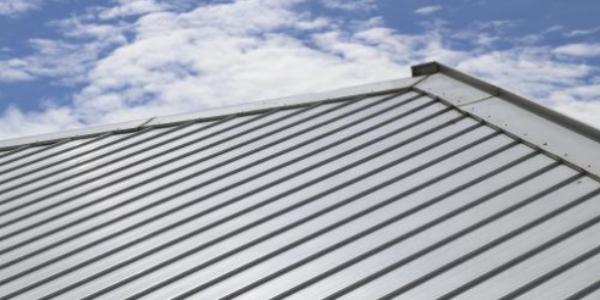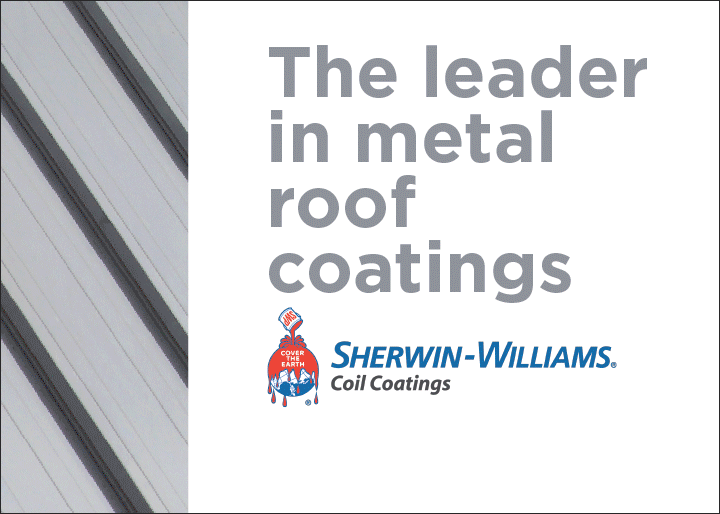UP TO THE MINUTE
Balance is the Key to Ventilating a Metal Roof

By MARCO Industries.
High-performing metal roof mechanics require an equal amount of intake and exhaust.
There are a handful of ways to focus on the ventilation of a metal roof and calculate how it would be appropriate or specific to a particular project. Metal roofing is almost its own science, you have to know the right math behind ventilating the space in order to give your customer’s roof superior energy efficiency and performance.
Properly ventilated attics harness the chimney effect; the power of convection pulling in cooler air entering at the underside of the eave or near the eave by pushing warm, moist air up and out of the attic space at the ridge vent. Properly ventilated attics also utilize the wind effect. This is where the wind flows over the ridge as it speeds up, creating a natural vacuum above the ridge which pulls hot, moist air out of the attic.
The mechanics of these two air movements require a proper amount of intake and exhaust for the system to work. The rule: balance your ventilation with 50% for intake and 50% for exhaust. Under no circumstances should the amount of exhaust ventilation exceed the amount of intake ventilation!
When figuring a job’s ventilation needs remember this: one square foot of vent area is needed for every 150 square feet of attic floor space. The bare minimum according to code is one square foot of vent area for every 300 square foot of attic floor space with a vapor retarder (please check with your local building official).
Once you have the ventilation needs calculated, make sure you take the same care in selecting your ventilation materials. Look for superior quality like Marco’s exclusive nonwoven polyester ventilation solutions that deliver long-lasting resiliency and breathability to help prevent moisture absorption that can lead to costly rework, repairs and high energy costs.
Learn more about MARCO Industries in their RoofersCoffeeShop® Directory or visit www.MarcoIndustries.com.
Original article source: MARCO Industries



















Comments
Leave a Reply
Have an account? Login to leave a comment!
Sign In